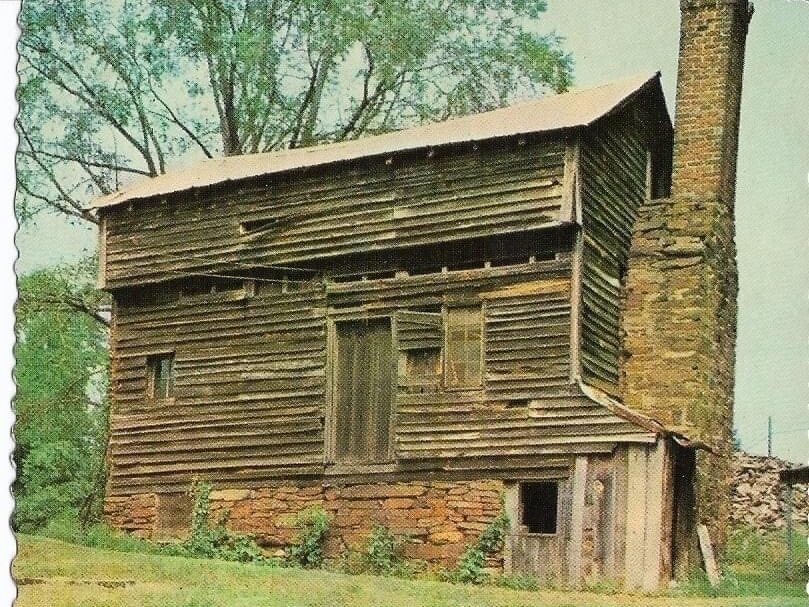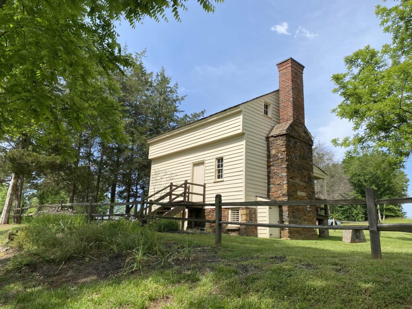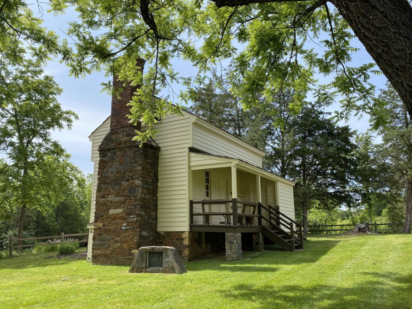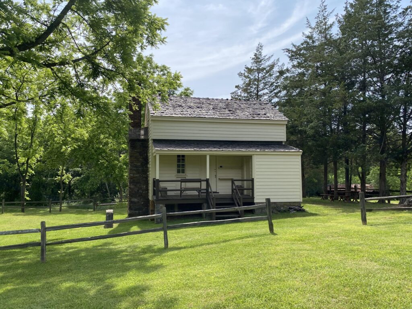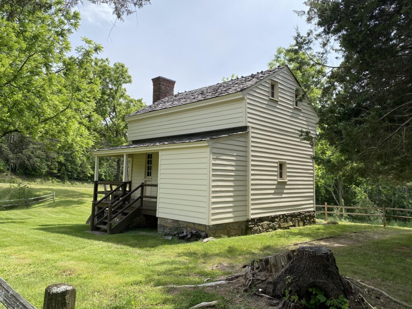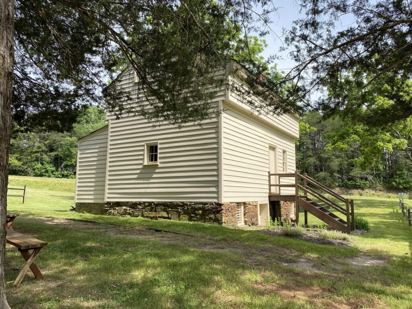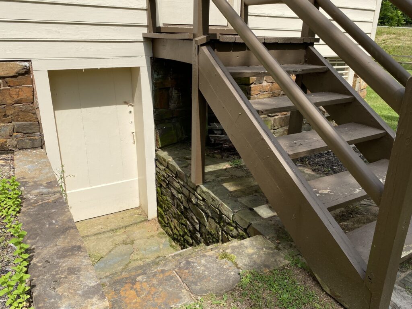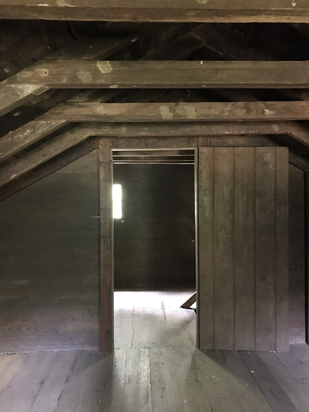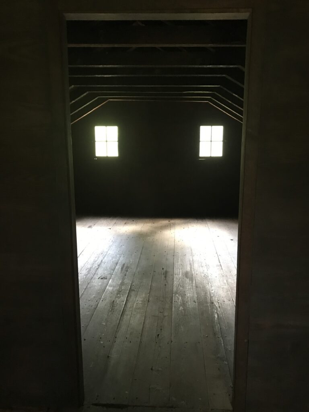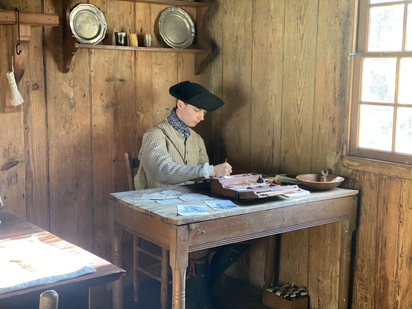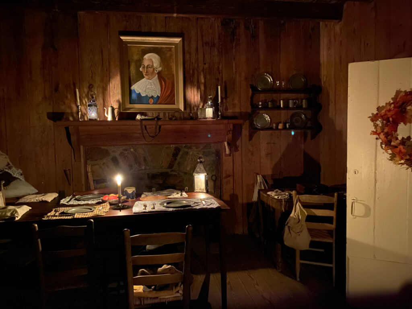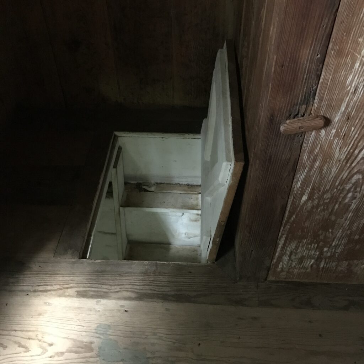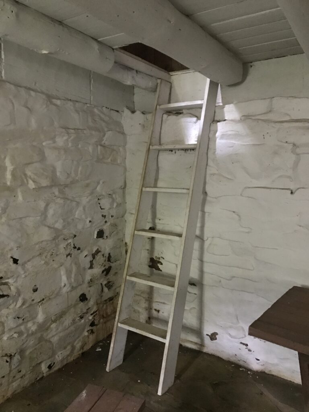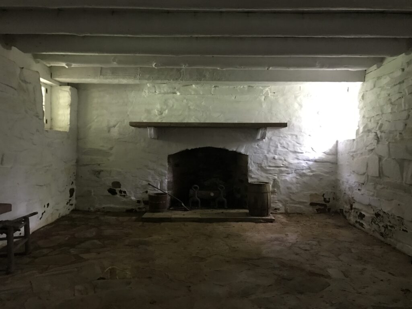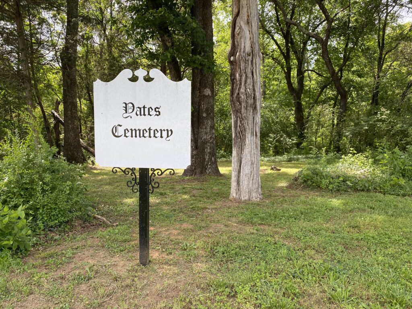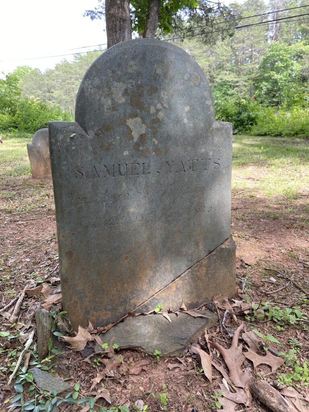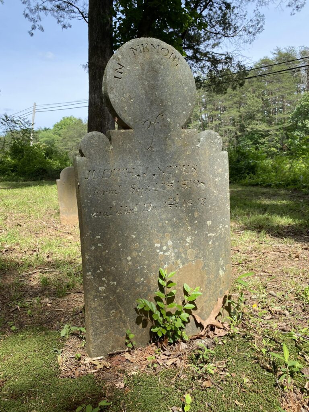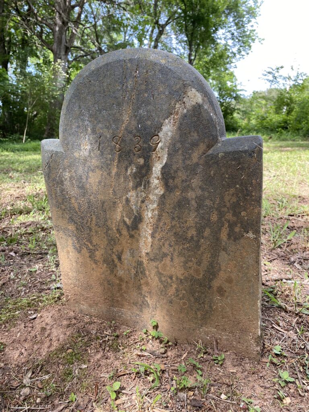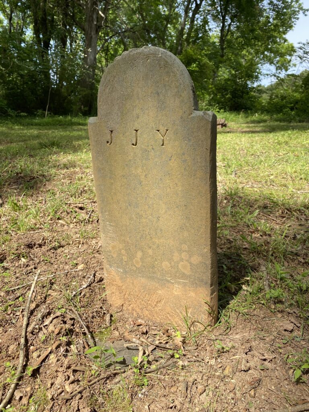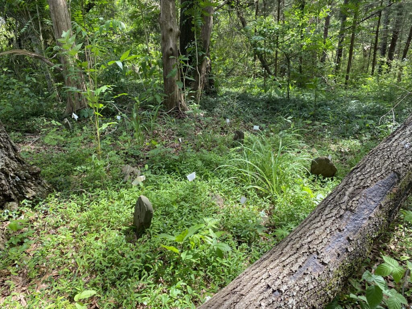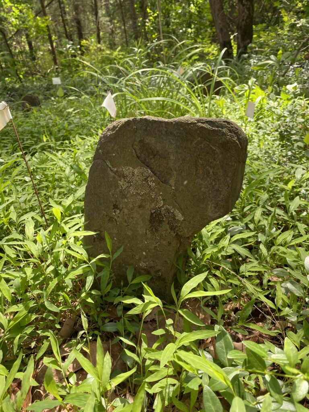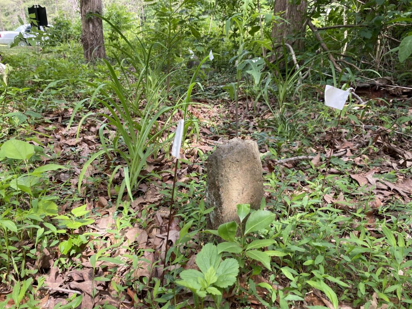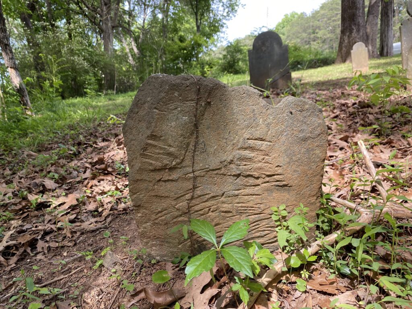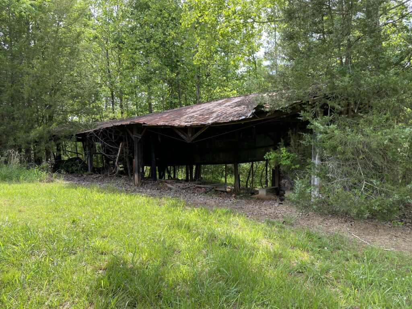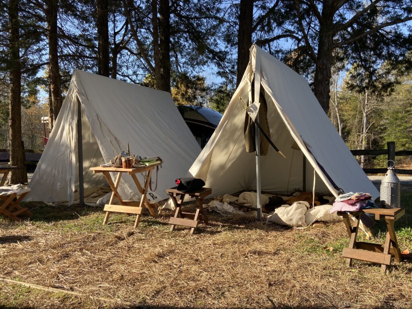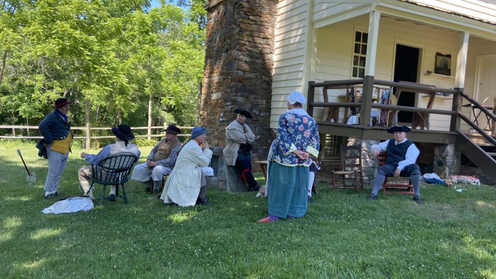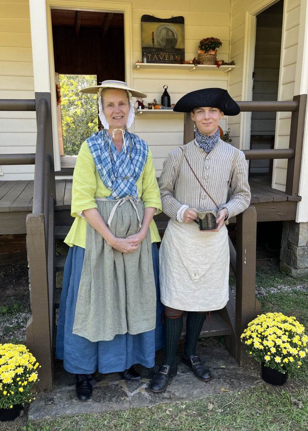Historical Interpreters at Yates Tavern, 2021
Yates Tavern was constructed sometime in the mid 18th century in what is now Pittsylvania County, Virginia. The year seen on the metal sign near the tavern estimates for the date of construction around 1750, and the architecture does align with that known to exist during the pre-Revolutionary era. There was a license purchased in 1804 by Mr. John Lewis to run a tavern at this property. Several years later, a license was renewed consistently between 1818 and 1835 under tavern keeper Samuel Yates (1776-1836). It was private property until 1975 when it was deeded to Pittsylvania County. Today it is opened on occasion for events or school tours by contacting the Pittsylvania County Historical Society.
Surrounding Land
- The main road in the 18th century was situated perpendicular to the current highway near the tavern. Over two centuries ago, the road stretched from Pigg River to the town of Peytonsburg, also known as the Halifax County Old Town.
- Not too far away, the old White Thorn Creek sustained many horses along their journey.
- The nearby town of Gretna is, for the most part, a product of the railroad following the Civil War era. So, in the mid 18th century the area was still sparsely settled frontier land and natural forests.
- The large structure to the northwest was a sawmill owned by William Bowler. They used the tavern as an office for a while and did some early preservation work on the building years prior to restoration.
- The family cemetery is southwest of the tavern in a wooded area marked by a sign. Samuel, his sister Judith, and over a dozen plain fieldstones mark the graves of Yates/Yeatts family ancestors.
Architecture
The building is vernacular in style. It is simple and functional, but still unique. The foundation is made of locally sourced stone, worked generally flat, and stacked continuously around the structure. The masonry is now mortared, but it is possible that at first the structure had a dry laid foundation. The English basement was used as the kitchen. There is a soapstone floor with a ladder and trap door to the main bedroom. The first floor is a simple hall-and-parlor plan that enters into the main public room. The front and back doors open to allow a breeze through the tavern. The other interior room includes the main bedroom which enters opposite to the fireplace. There is also an added tack room for saddle & bag storage, which is accessed by a doorway in an enclosed section of the back porch. Around 1850, an addition was added to the North elevation of the building, but the wing burned and the doorway was closed up during restoration. A closed up doorway to this addition is visible in a 1933 survey photograph [seen here].
The enclosed stairway wraps around to a simple upstairs space with exposed rafters and collar beams. It is segmented like the downstairs with enough space for about a dozen straw tick pallets or a couple rope beds to sleep on. The upper floor projects outward beyond the floor below it, which is an architectural technique called jettying often seen in Medieval timber frame structures. Jetties allowed for more space on the upper floor. Few examples such as this survive from the colonial era.
Measurements
- The tavern is about 18 x 24 feet.
- The upstairs jetties account for about a foot of extra space on the front and back of the structure. Pitched side gable roof affects the perceivable size of upstairs rooms.
- In the basement room, the stone walls are about 2 ft thick.
Ownership
Prior to 1794, the property was owned by Thomas Davis and William Porter. Samuel Yates purchased the land from Joseph Robertson and Thomas Davis in 1807. Samuel was the son-in-law of Thomas Davis via a marriage to Mary “Polly” Davis (born about 1774). They had been married for about ten years by the time Samuel purchased the property. After Samuel’s death in 1836, the property passed to William Yates (1813-1860) who did not apply to get a tavern license to continue his father’s business. In 1848 the land was sold to Ignatius “Nacy” Boswell, who married a granddaughter of Samuel Yates named Susan. It passed between various families over the next century, to Phenias Owen, then his wife Eliza F. Owen, who remarried to Booker D. Bennett. It passed from Bennett to Christina V. Adams, then to L. E. Spencer around 1878. Then it was sold to Dr. A. N. Nuckols in 1893, then to James G. Bennett in 1907. The final private owner, Nannie Bennett Cocke received this land as a gift from her father, James, after caring for him. In 1975 she deeded the building and 25 ft of land on each side to Pittsylvania County, Virginia.
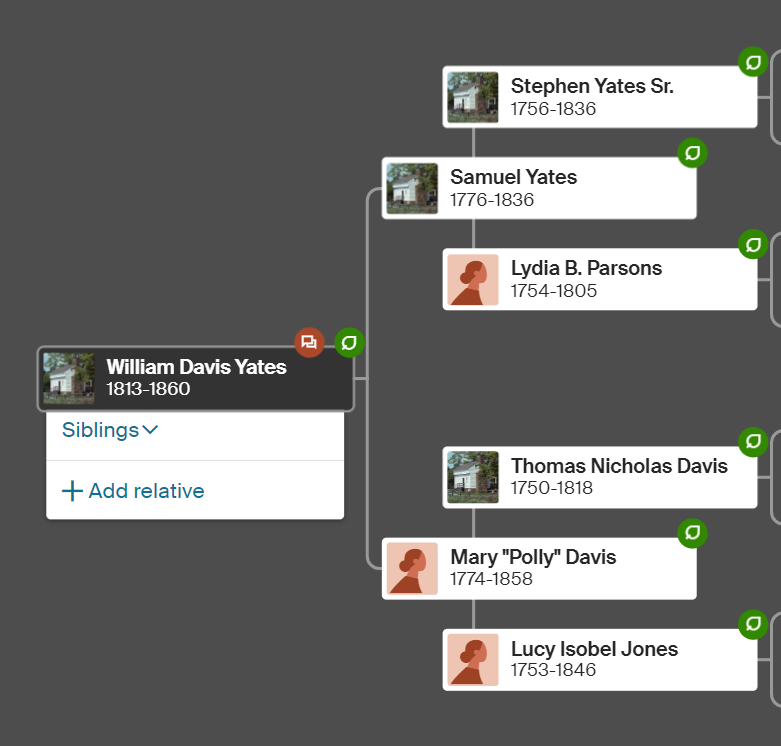
This family pedigree shows the relationship of tavernkeeper Samuel Yates to his father-in-law Thomas Davis, who owned the property prior. After Samuel’s death, the property went to his son, William Davis Yates, who was also the grandson of Thomas Davis. Therefore, while the Yates family did not own the property in the 18th century, the descendants of Samuel Yates do also have ties to the previous owners–the Davis family.
Restoration
The building was restored in 1976 thanks to various local and official donation efforts. Materials for restoration were sourced from nearby structures from the same period of significance, about two hundred years old by the time of the restoration. Collar beams upstairs came from a Laurel Grove community historic structure. The original foundation stones and chimney stones were reused in the masonry work. The strap hinges and H&L hinges on the doors are reproduced with historical accuracy. The interior stairway door features a small square hole sawn out for a cat to pass through. The soapstone floors in the basement are original and sourced locally. There is a small community nearby that is called Soapstone as well. Only two of the original exterior boards were suitable for reuse.
Documentation Photos
Since 2017 I have taken part in many events at the tavern and slept there each time. Sometimes in a tent, sometimes in the floor next to the fire, and most recently I was in the straw tick rope bed in the main bedroom. This site is a rare piece of architecture and a source of many good memories for me.
Southern elevation with exterior end chimney. The foundation is stone masonry with a brick chimney stack.
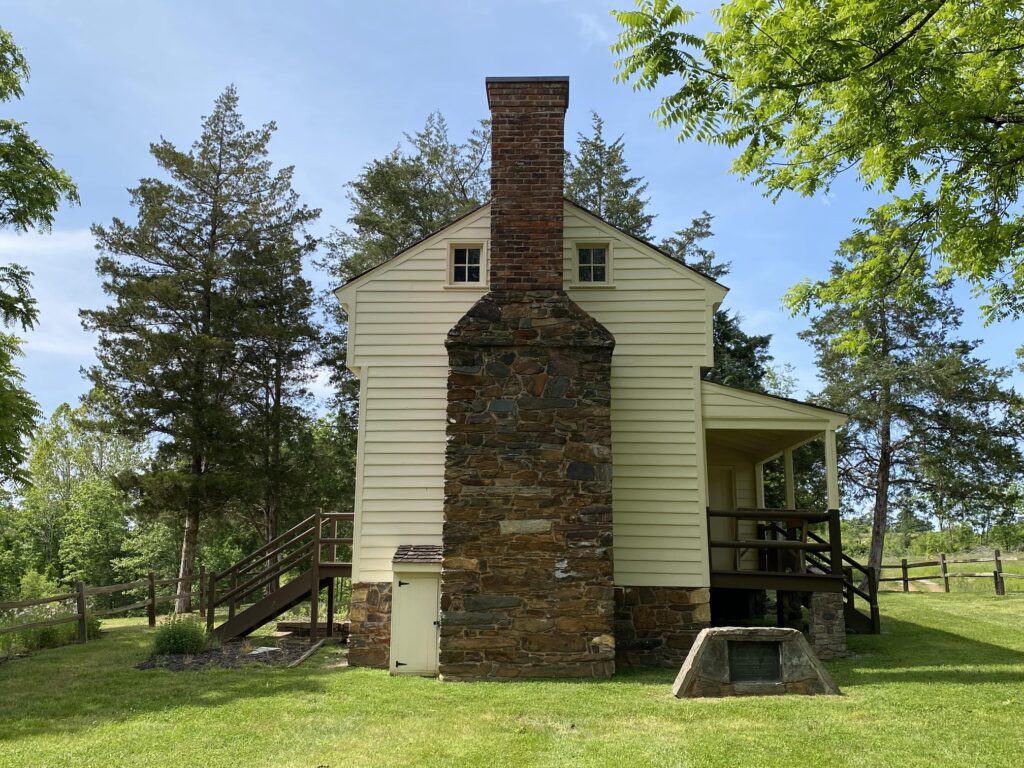
Northern elevation. Fifty cedar trees were transplanted from the farm of Richard Arey in 1976 to separate the tavern property from private property. Here are several cedars along the fence.
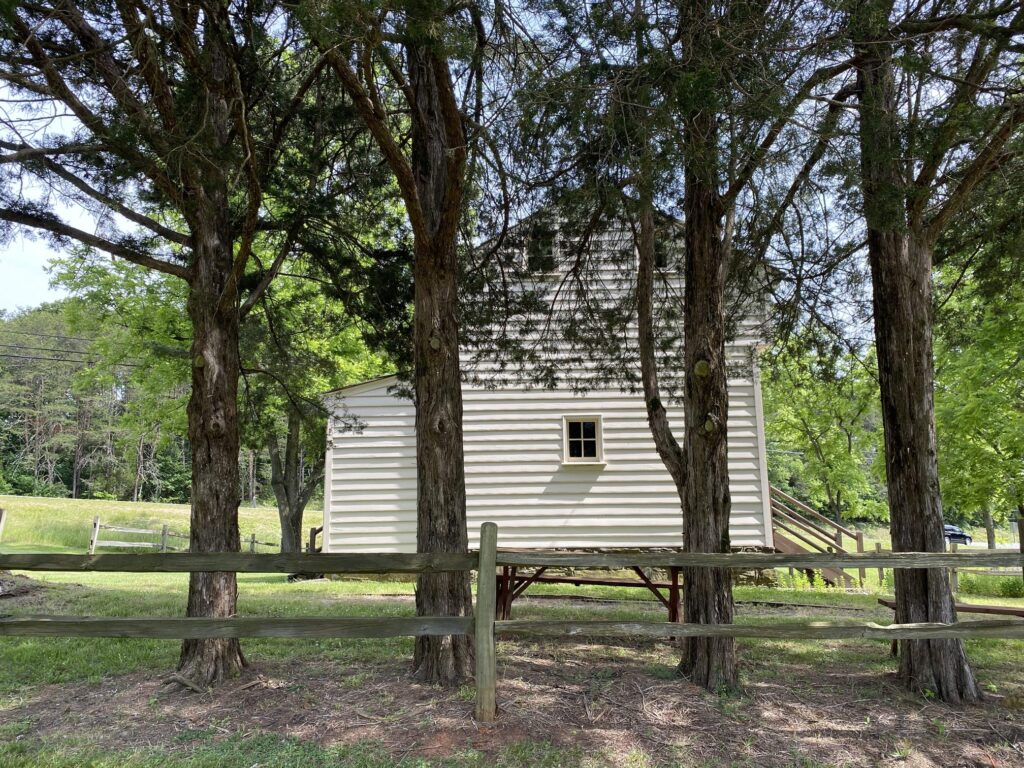
Front Elevation. There is a steep slope several yards from the entrance to the tavern. The space was cleared of overgrowth several years ago, and as of 2023 several black walnut trees occupy the space.
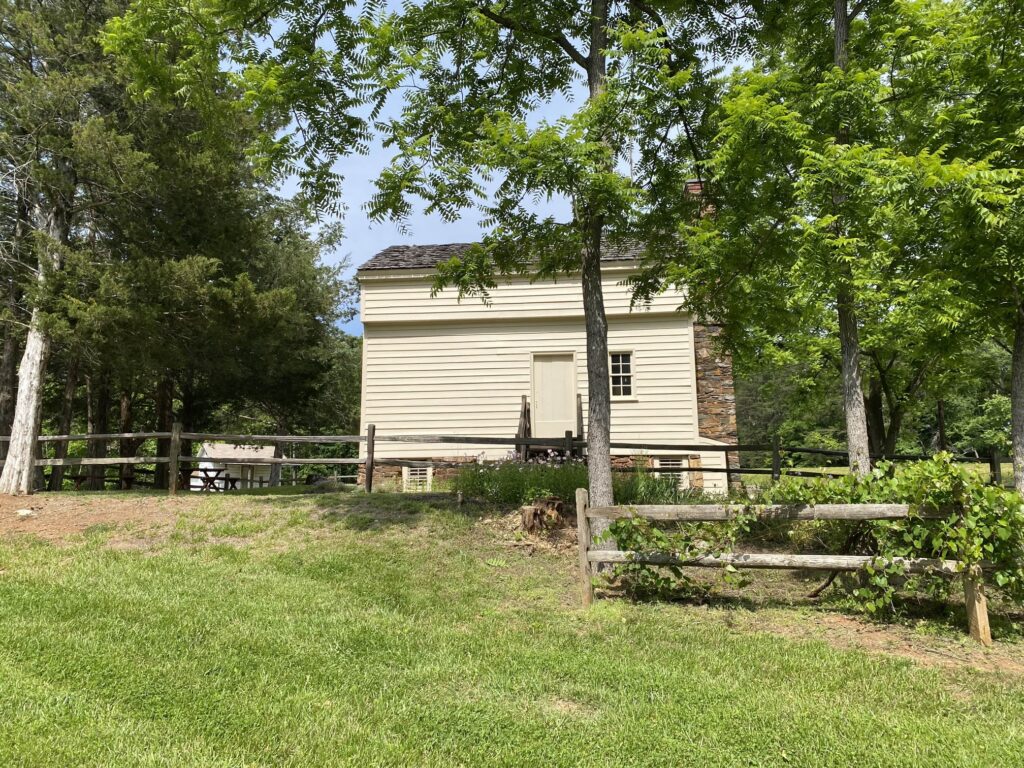
The original foundation stones were used in the 1976 restoration of the tavern. The stones were shaped smooth by hand over two centuries ago.
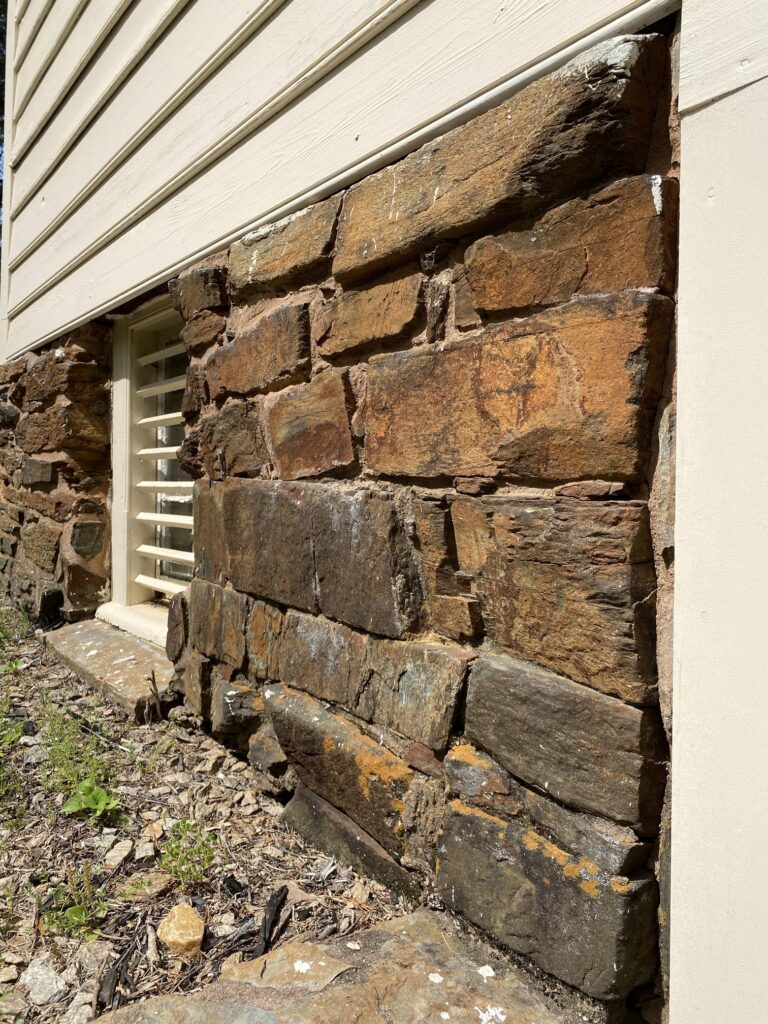
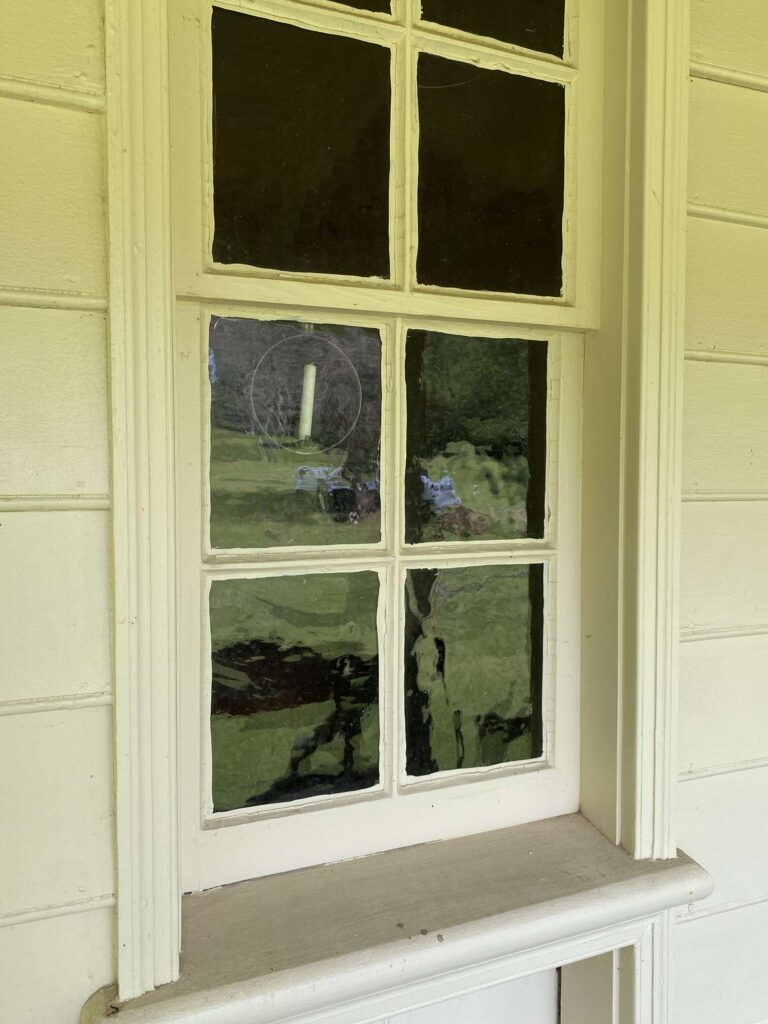
The handblown glass windows are wavy and imperfect, just as they would have been over two centuries ago.
The interior is interpreted as a pre-Revolutionary tavern, hence the large portrait of King George III above the mantel. Otherwise, the interior was simple and unpainted.
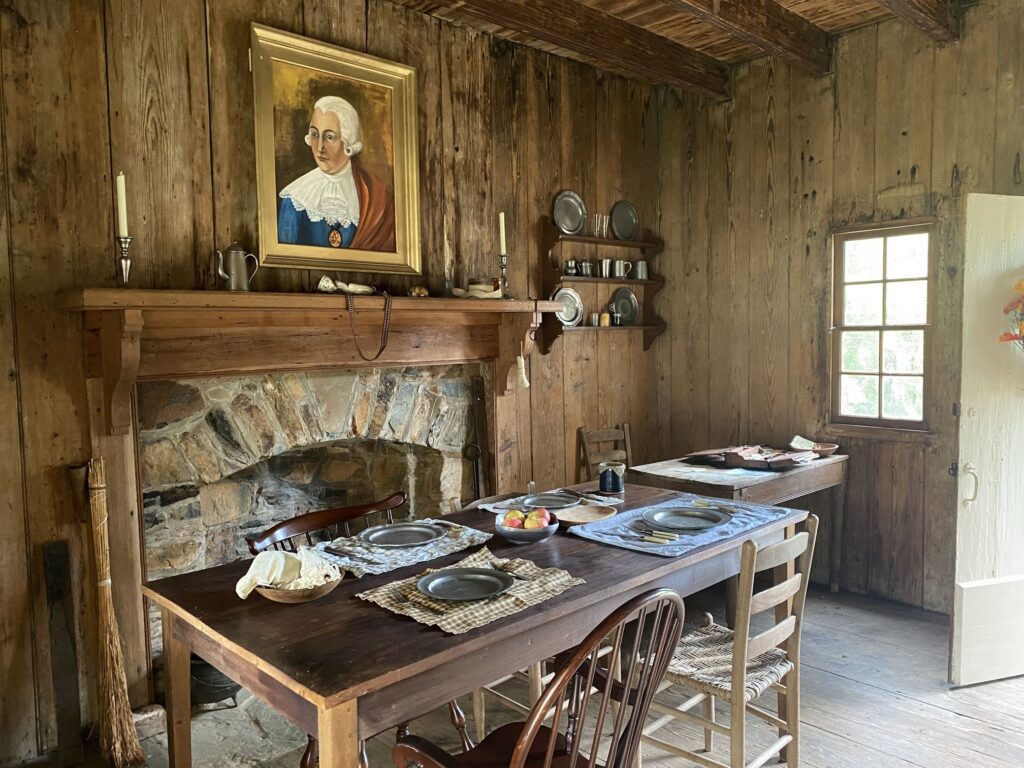
The wooden stairway has three steps leading up to the doorway, which winds around to the sleeping quarters. Steep stairs like these are a safety hazard, so a modern handrail has been secured in place.
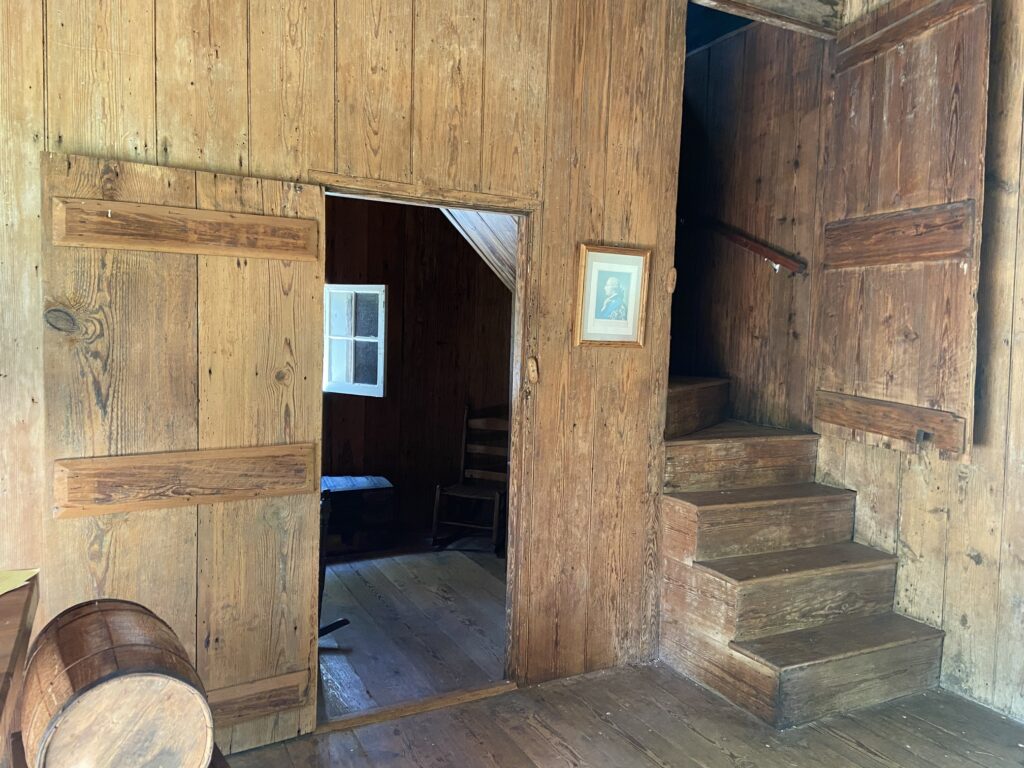
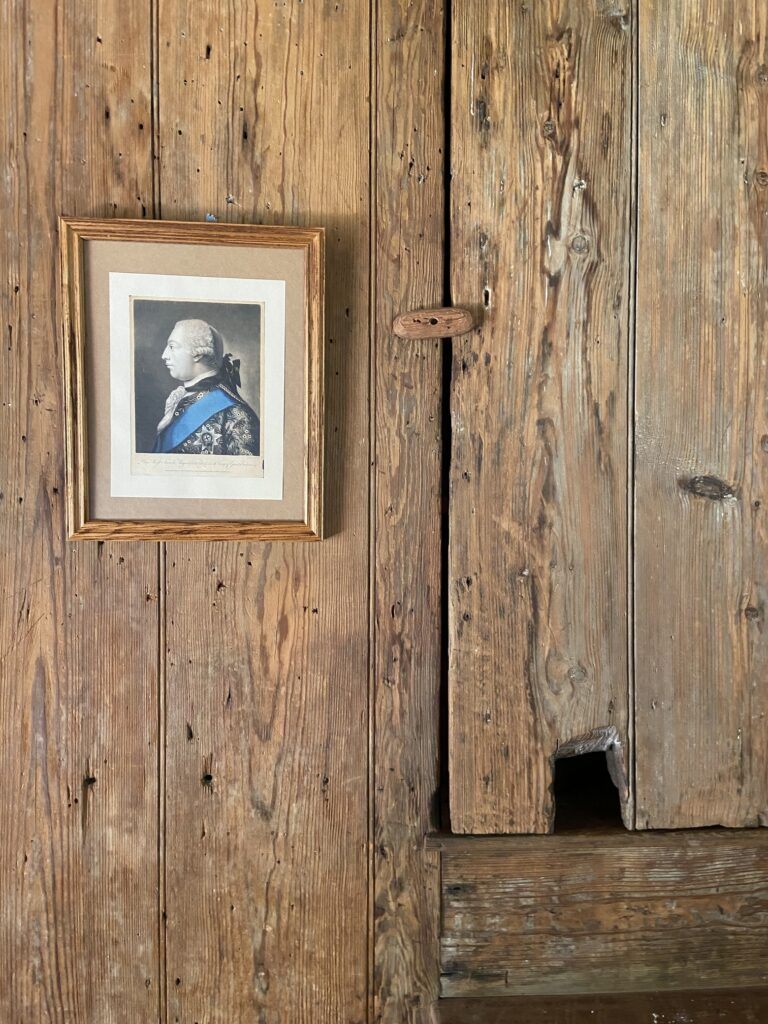
There is a small square hole sawn out of the bottom of the doorway to allow a cat to pass through to upstairs when the door is closed. A portrait of King George III was framed here at the time of this photo, but as of 2023 a portrait of William Pitt, 1st Earl of Chatham hangs here and this one is moved to another wall.
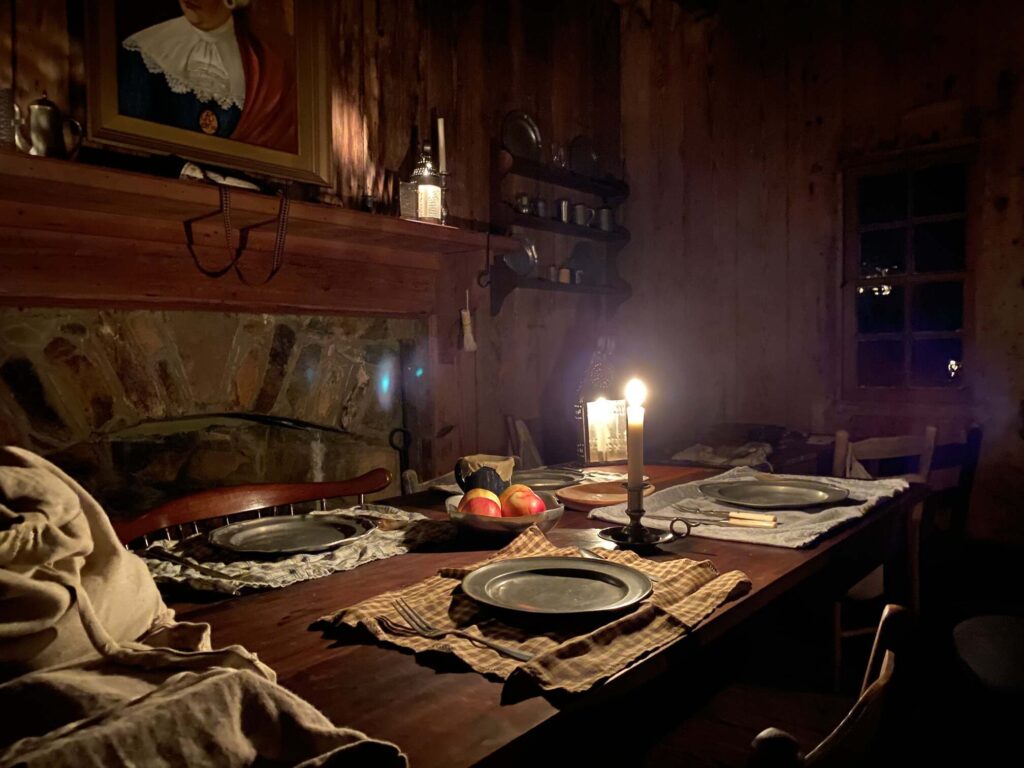
At night, the tavern is a calm and relaxing environment. There is still no electricity, so we set up candles and enjoyed the cool night with the doors open.
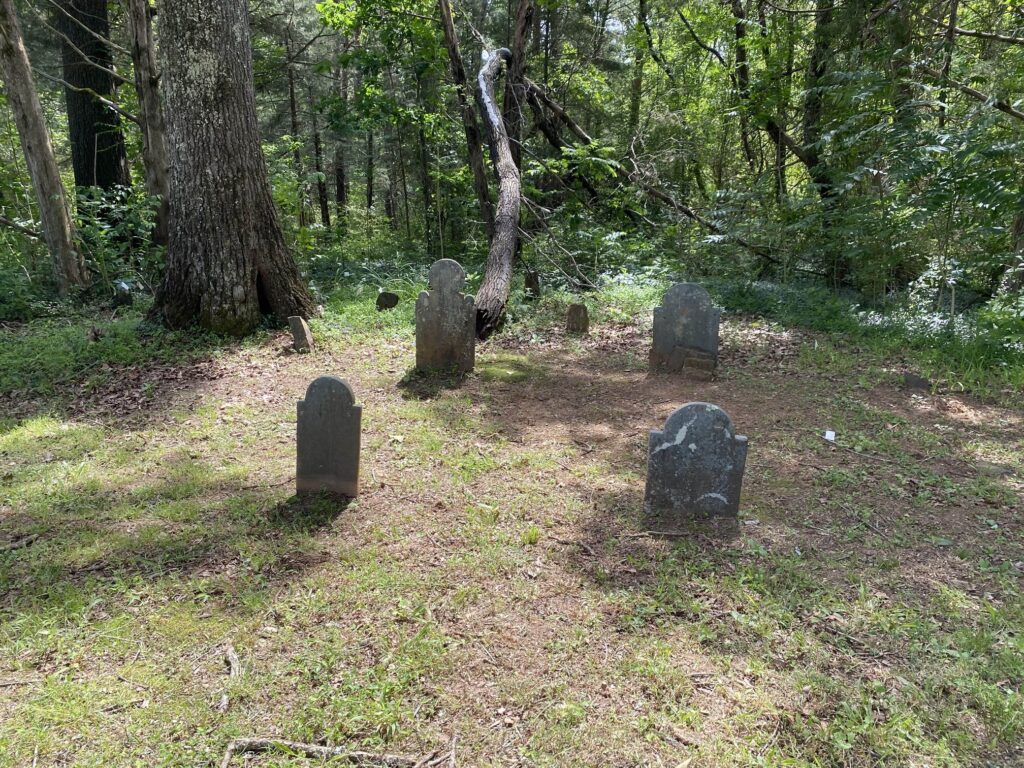
There are four prominent graves with some sort of inscription, but many other graves which have simple unmarked fieldstones.
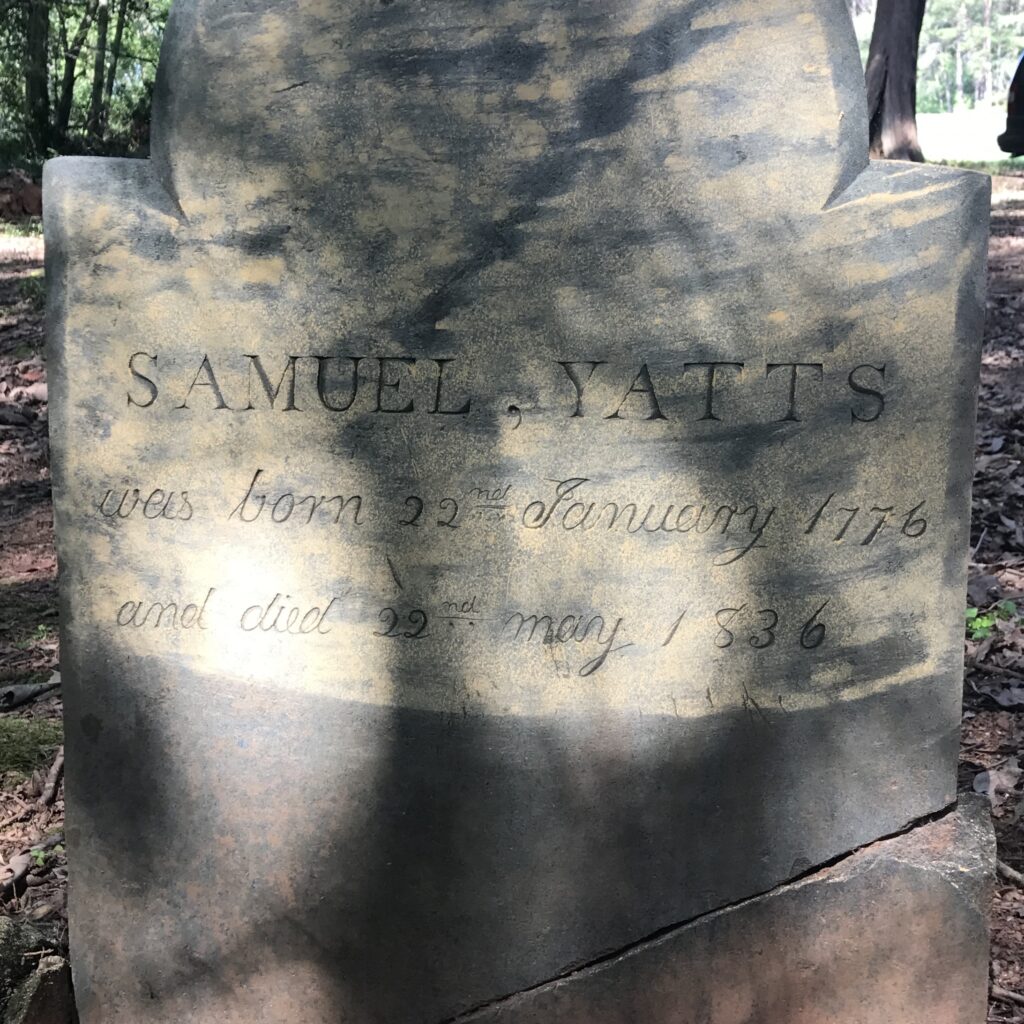
Grave of Samuel Yates after someone rubbed chalk on it to enhance visibility. Samuel’s last name is misspelled as “Yatts.”
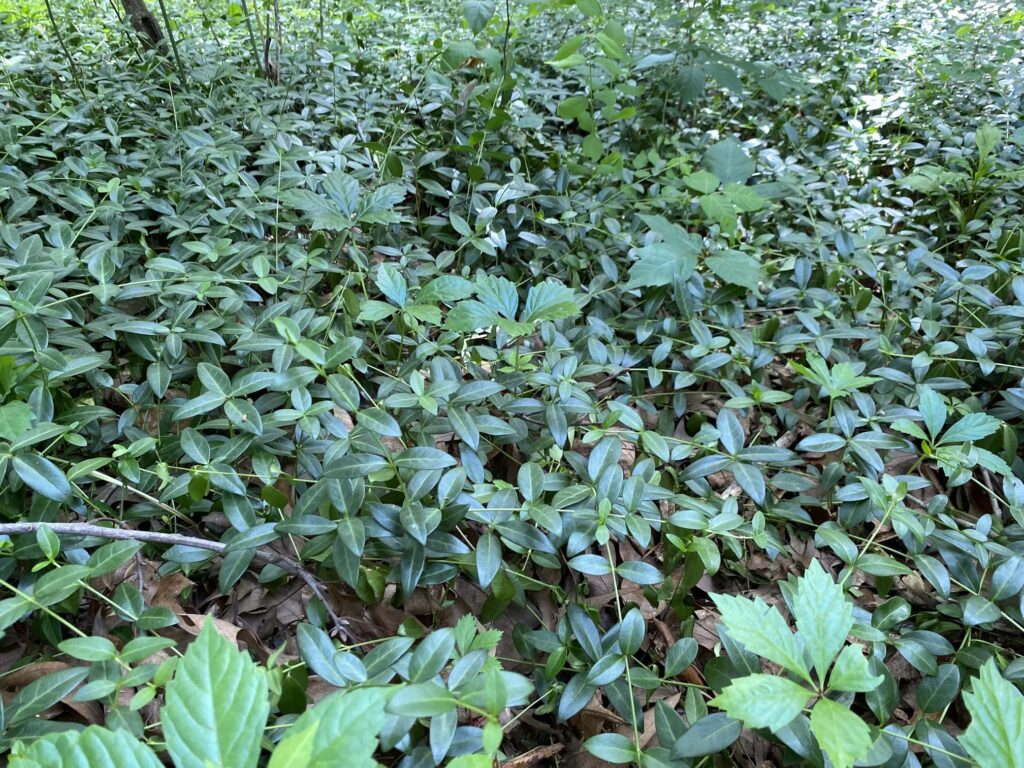
Periwinkle was historically planted in family cemeteries to keep down the overgrowth of taller foliage.
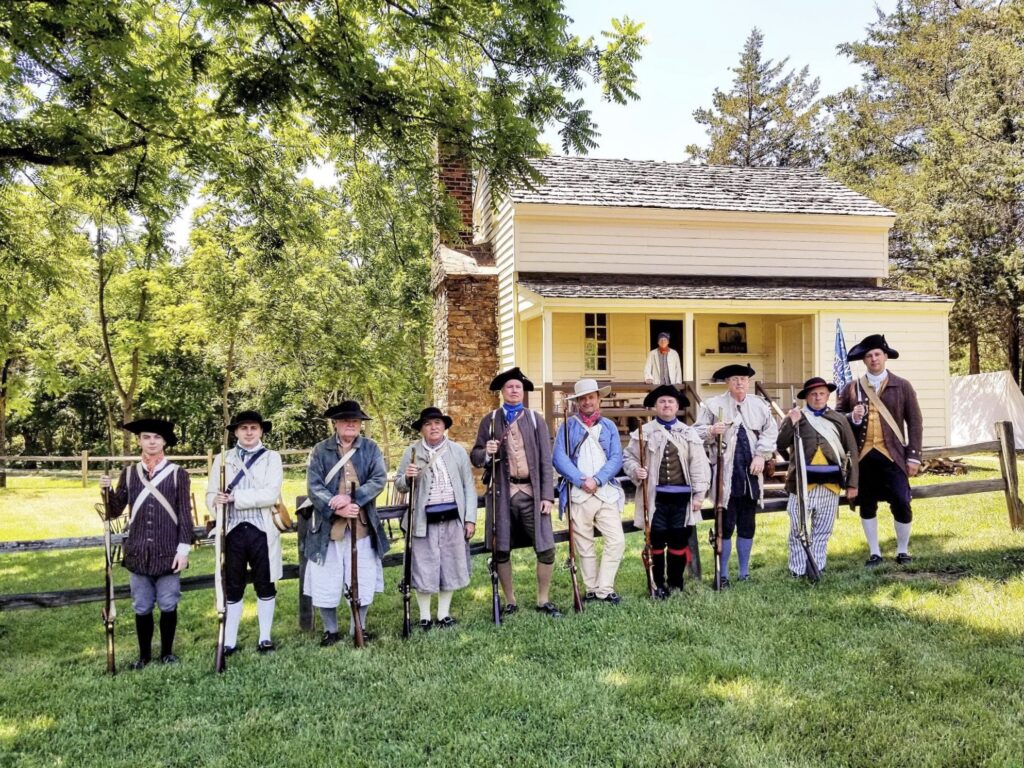
History event at Yates Tavern, 2021. Most are members of Fincastle Company: 18th Century Living History Interpreters. I am all the way left.


