Description
Here’s a model historic building that I’ve been looking forward to making. The old lost Pigg/Jones Mill near Dry Fork, VA has a special place in the community’s history. This building was constructed around 1860 on the site of the older log mill structure from a century earlier. The long front porch was added after J. H. Jones purchased the property and made updates in 1909 and 1910, including a new roller mill system. According to a survey done in 1937, “the doors are in two sections, the top half of the door can be opened without opening the bottom half.” So I have depicted half-doors on this model. The survey also detailed three entrances and fourteen windows. Some of the window placements have changed over time as seen in older photographs. The water wheel still exists. I have not gone into exact detail with my depiction, but the wheel is still one of my favorite aspects of this model. The mill is depicted prior to the addition of the large concrete storage bin to the side of the mill, which also still stands. Since I’ve never seen photos or floor plans of the interior, I opted for including a bit of information instead. The roof can be removed to read about the mill’s history. My second book “When Piggs Flew” (published 2020) was inspired by the history of this place.

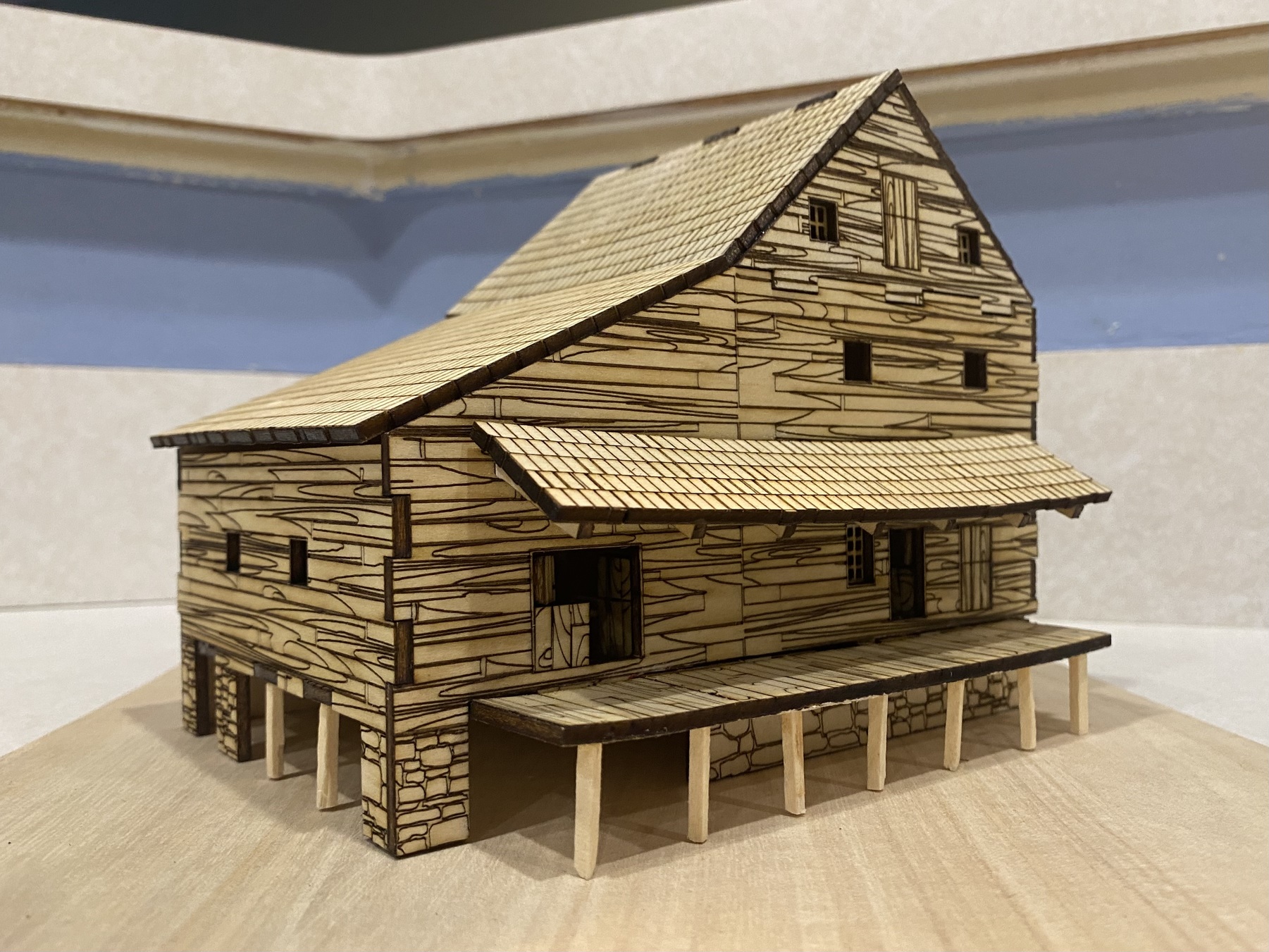
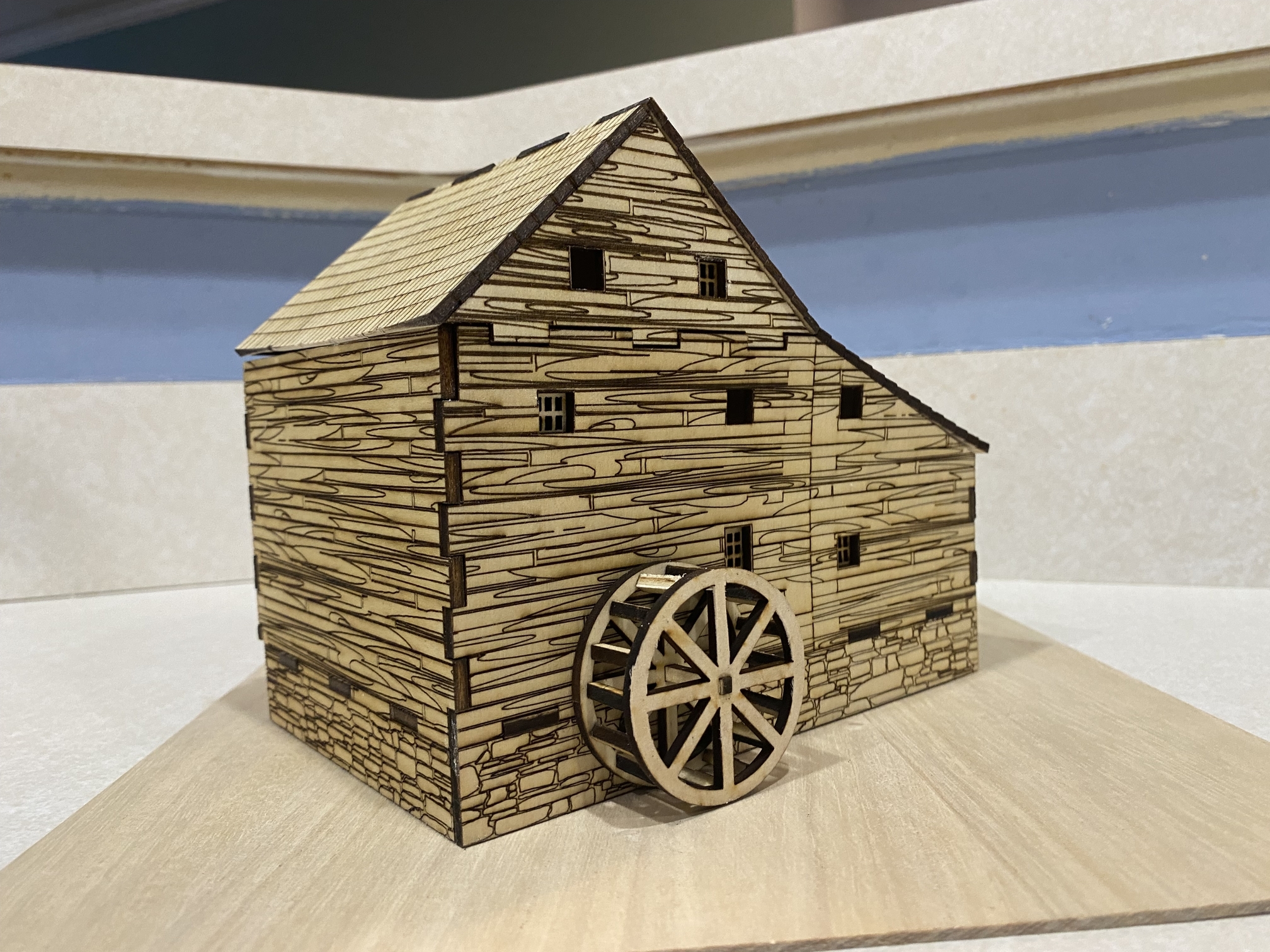
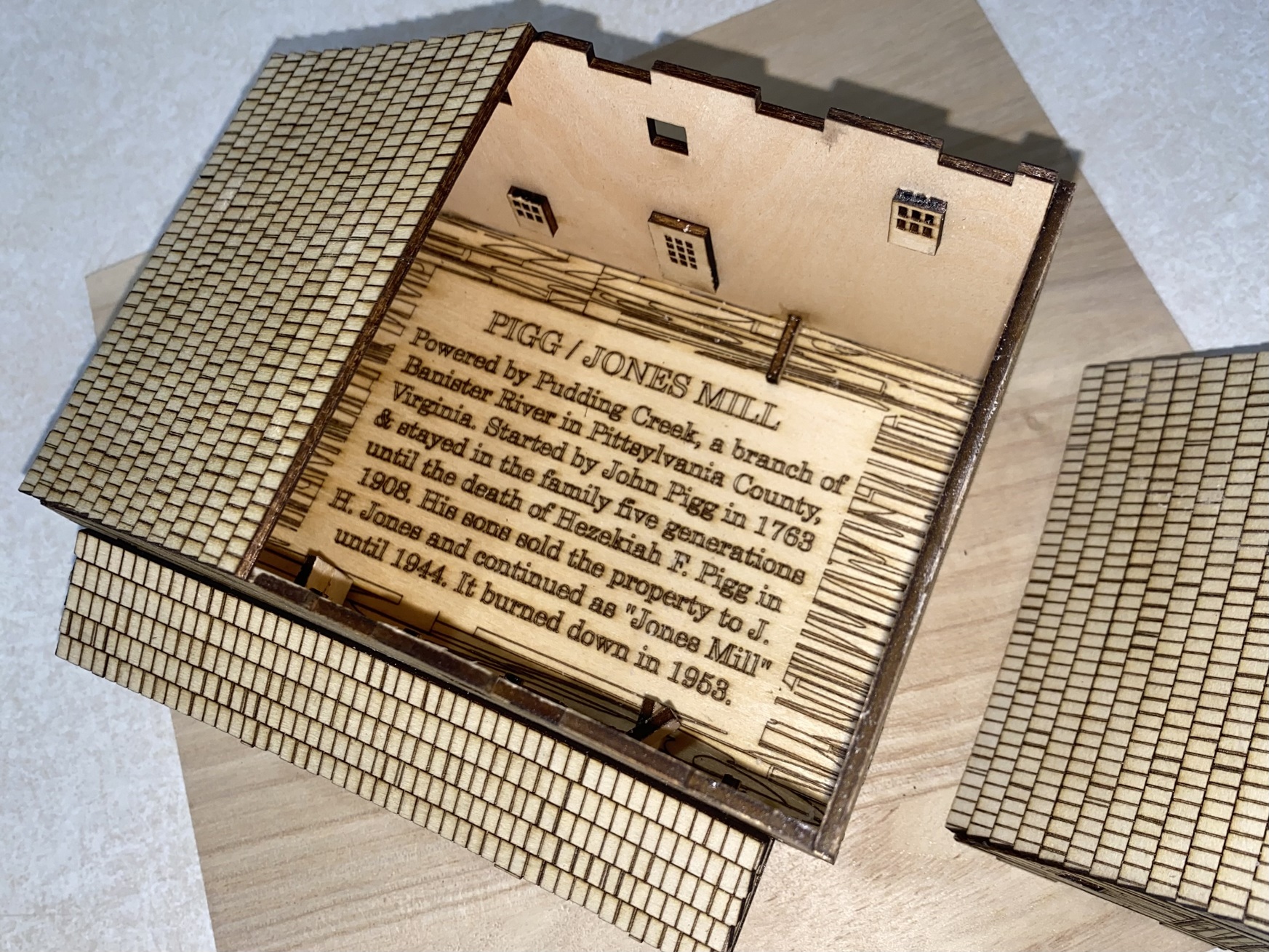
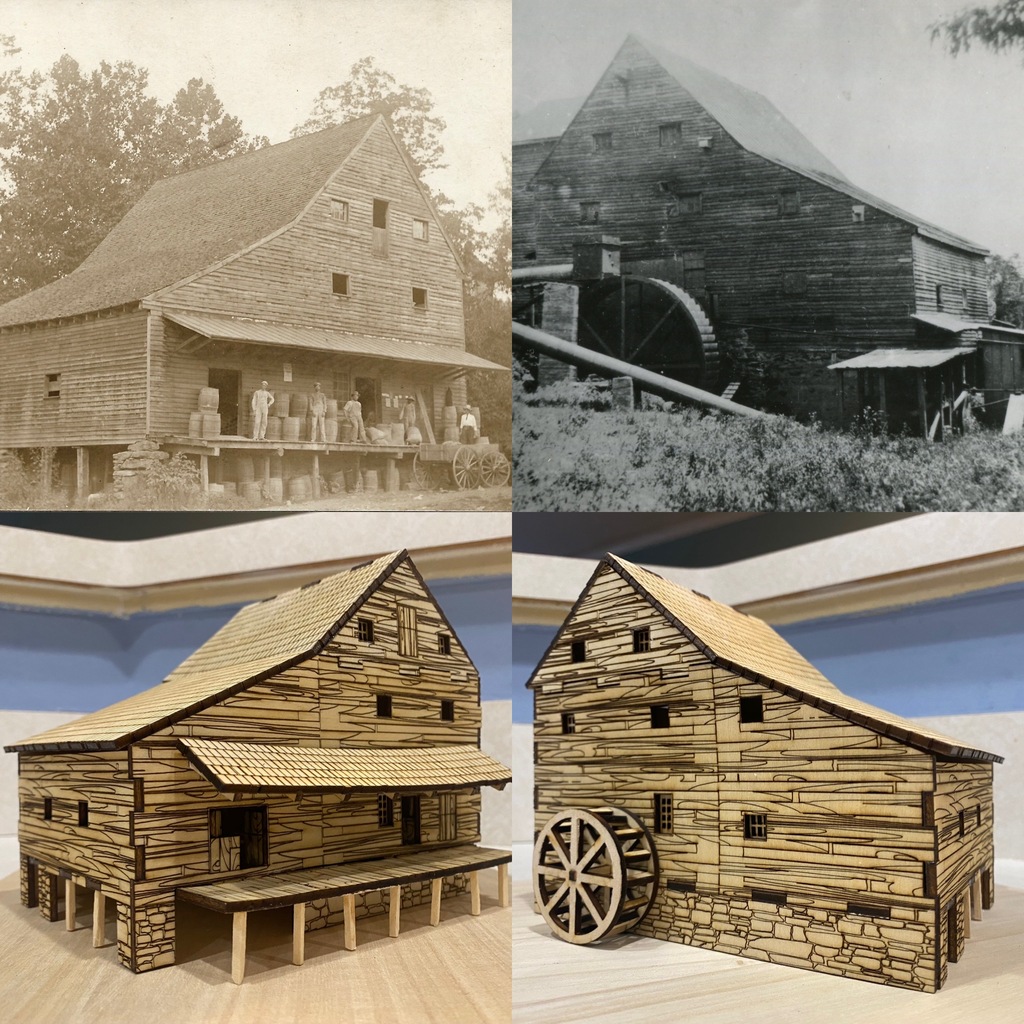
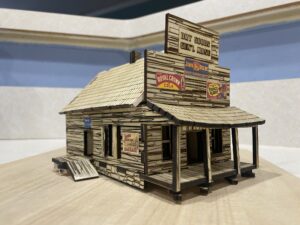
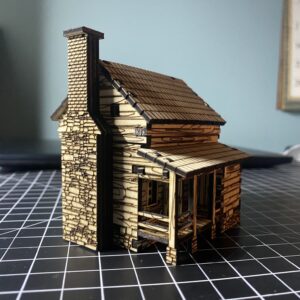
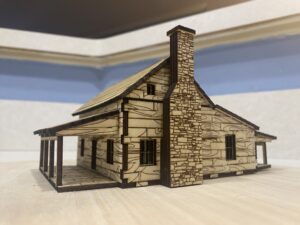
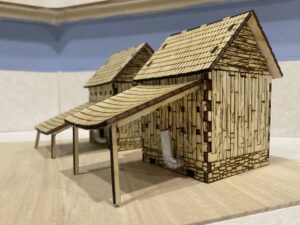
Reviews
There are no reviews yet.