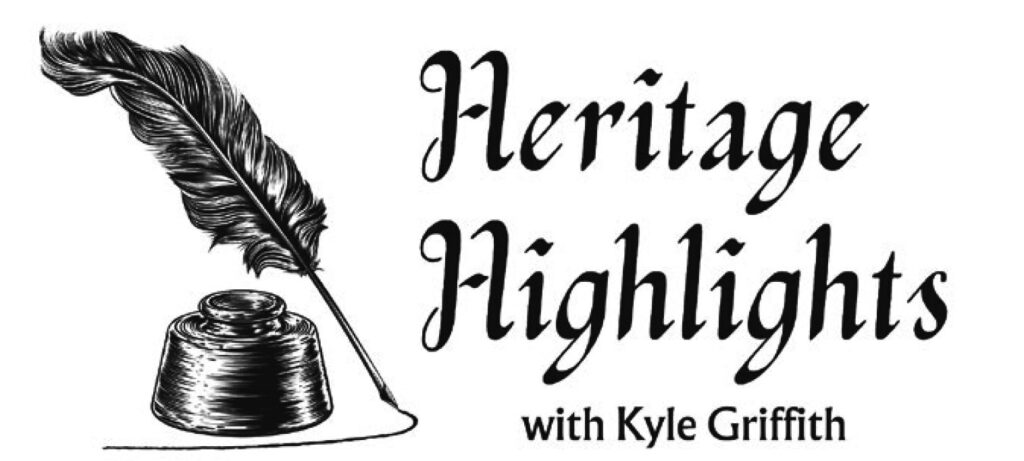
**This research was first published in the April 17, 2024 edition of the Chatham Star-Tribune newspaper as part of Kyle Griffith’s weekly segment entitled “Heritage Highlights.”
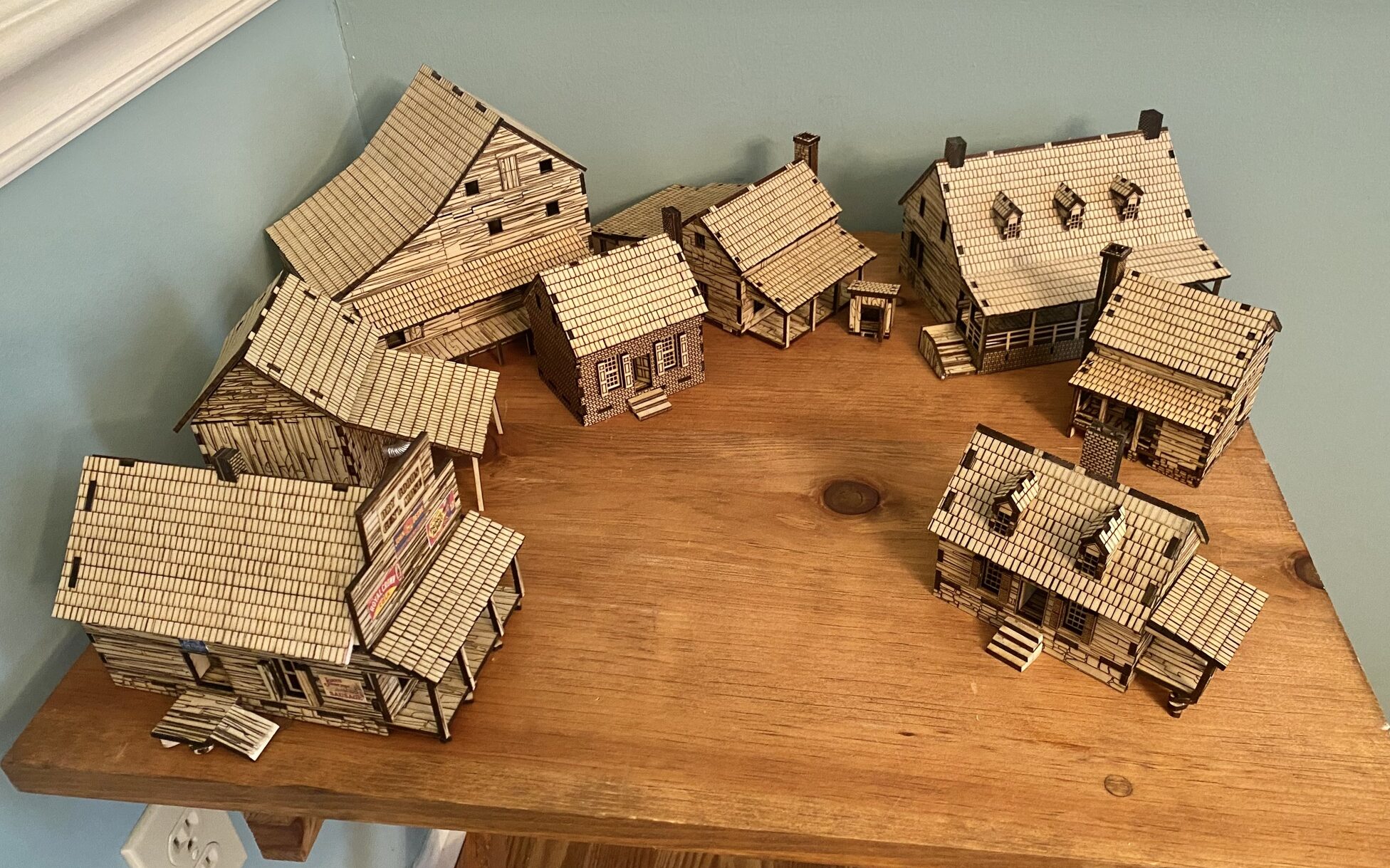
In order to memorialize historic sites people may take photos, draw floor plans, or write architectural descriptions. While these resources keep a perfect record of a building, the visual aids and information gained from viewing the three-dimensional structure is lost in translation. In an attempt to better visualize and promote the teaching of local historic sites, I’ve been learning how to design, cut, and build scale models from basswood. So far, about ten different designs have been developed that contain between thirty and seventy pieces to assemble. The first few projects were small structures, namely Yates Tavern and the Callands Clerk’s Office, which were scaled down to about three inches square. For each model, the roof piece is removable to reveal interior details, typically with full flooring texture, segmented rooms, and fireplace details. For visual and kinesthetic learners, all of the relevant architectural details, forms, and materials are conveyed from each building.
One main goal for future projects is to create more models of lost structures. For the historic sites that no longer exist, a finely detailed 3D representation is a valuable teaching tool and reference. My largest project thus far has been the old Pigg/Jones Mill near Dry Fork, which burnt down in 1953. To my knowledge, this is the first time a model has been made of the mill.
In order to research these lost structures, I found documentation of local historical surveys done from the Works Process Administration of Virginia Historical Inventory. The documents systematically marked down the main architectural details, revealing the number of windows and doors, in addition to the materials of the roof and chimney are listed. Further details, including the brick bond pattern, interior floors, hardware, and stairways are detailed as well. For buildings with no photographs to accompany the survey, the vivid details help develop an informed understanding of how it may have looked. Existing photos of the site may be used to confirm details recorded in the survey. This was especially helpful for buildings like the Pigg/Jones Mill, which had a total of fourteen windows listed in a 1930’s survey of the site. Photo comparisons from other sources confirmed the documentation.
To create each design, I used computer software to draw each shape and make the pieces notch together like a 3D puzzle. During the design process, shapes are drawn into two different layers. Details drawn in red are cut completely through by the laser. For details in the blue layer, the laser applies less power to engrave texture onto the wood surface. Throughout the learning process, each design has taken at least a full day of work to prepare the files for cutting on the laser. The material in use has been 3mm bass wood shaped in 12 in x 12 in squares. Each model had several prototypes which required slight fixes and improvements with each generation. On average, it takes about an hour for one of the simpler designs to be cut out, then another hour or more to assemble the pieces and glue them together.
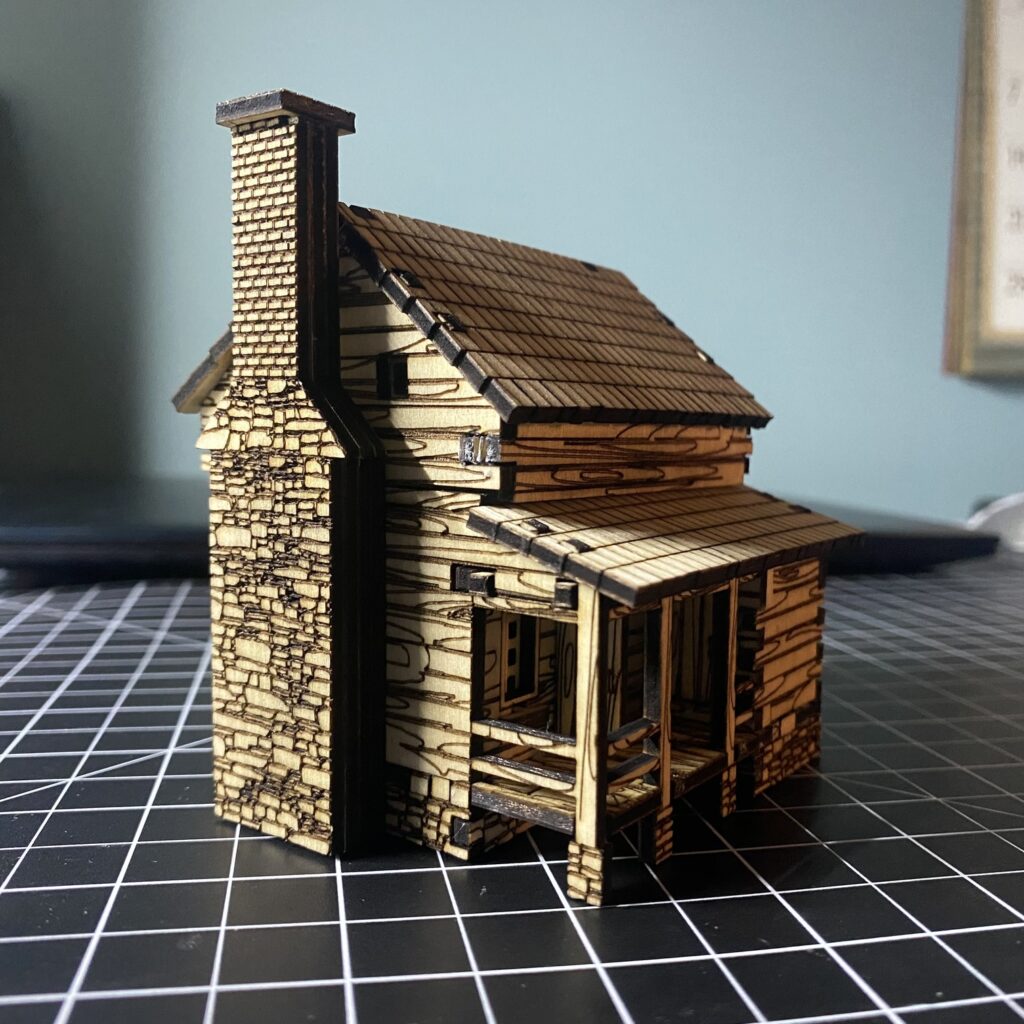
Yates Tavern view with stone masonry and brickwork details.
Yates Tavern view from the other side.
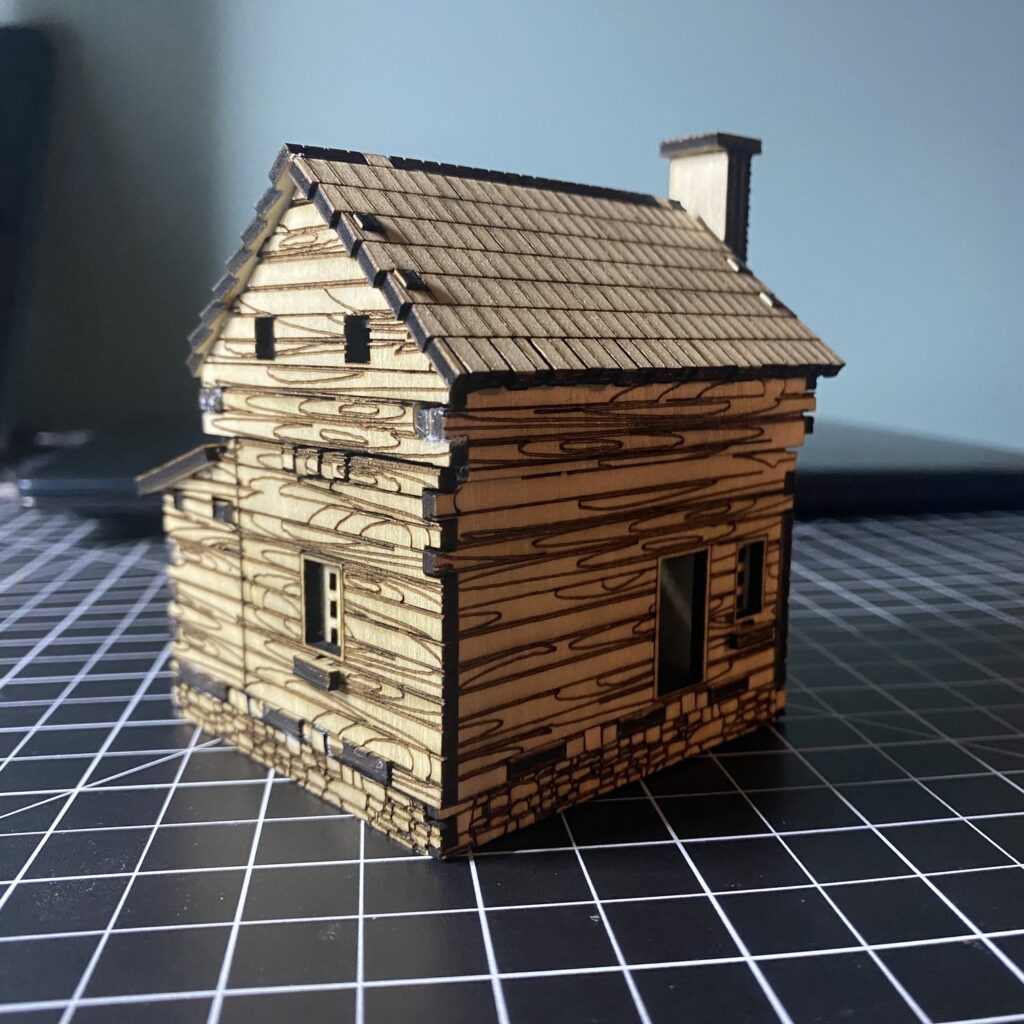
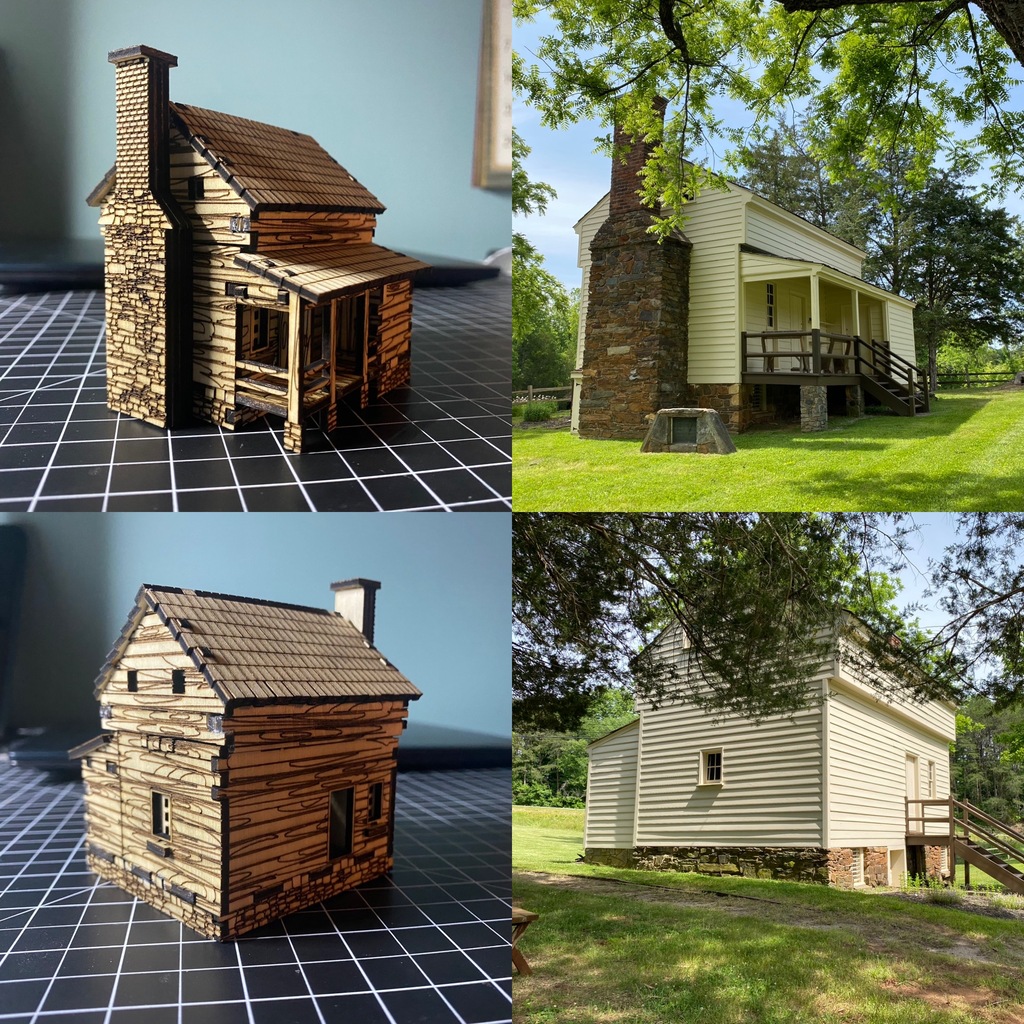
Yates Tavern comparison
A country dwelling based on an old style of farmhouse common to Virginia.
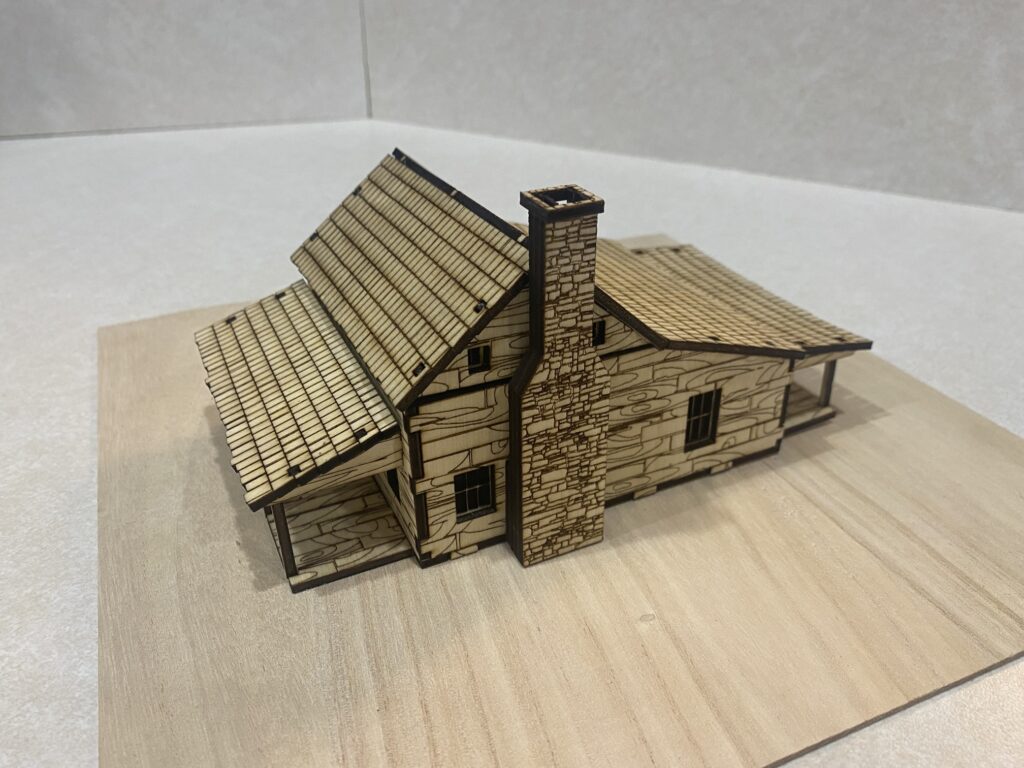
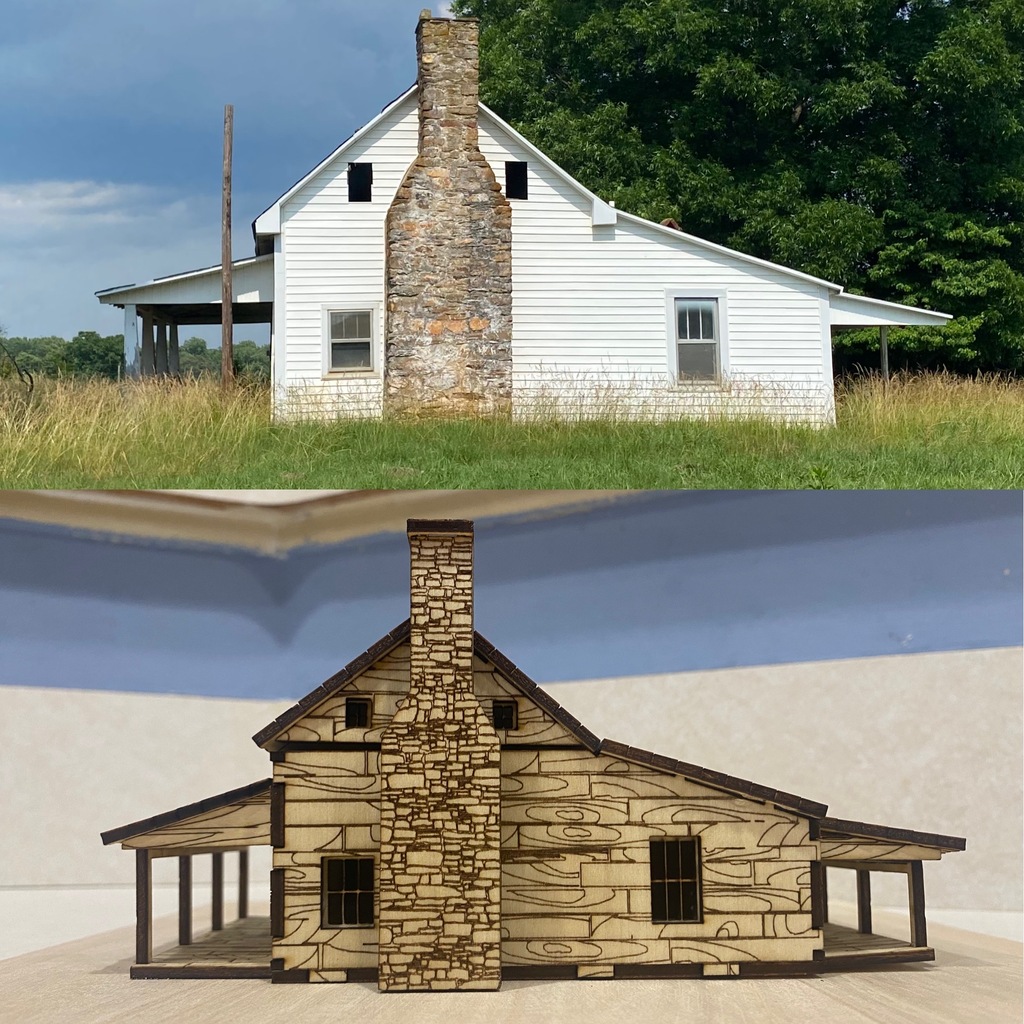
Comparison of the country dwelling model and in real life.
Colonial Clerk’s Office modeled after the 1767 structure at Callands, Virginia.
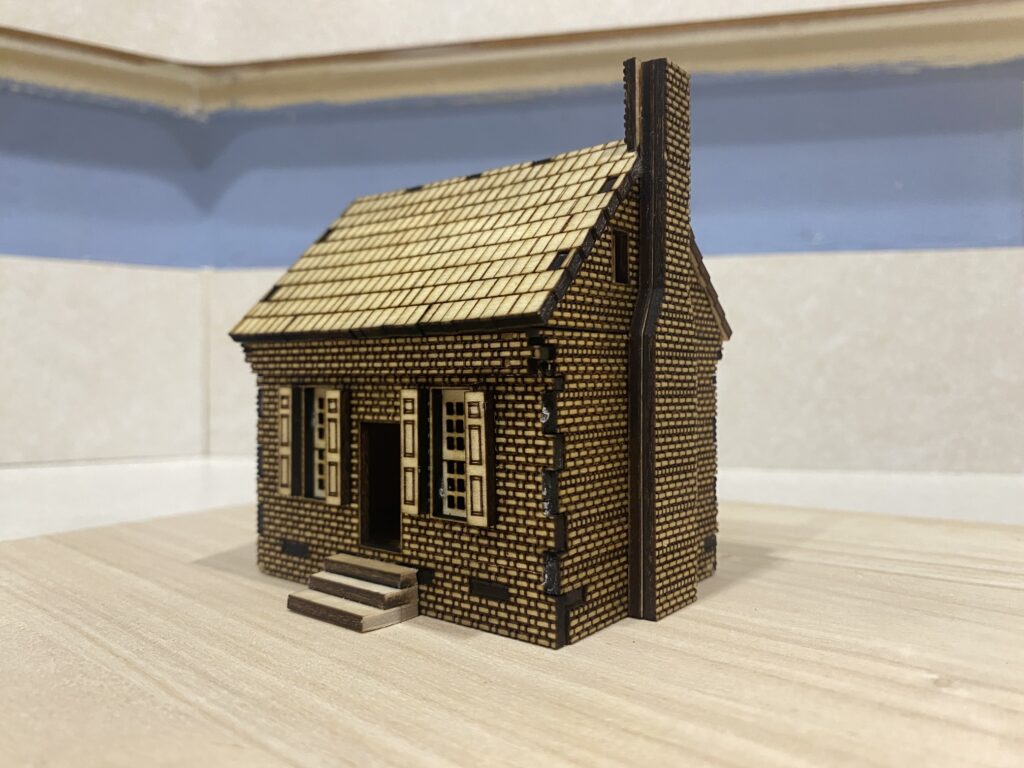

Brick detail. Notice the brick bond pattern is different on the front from the other three walls, which is accurate to reality.
This old fashioned dry goods and general merchandise store is based on several I have seen in Virginia. It features 1930s advertisements on the walls.
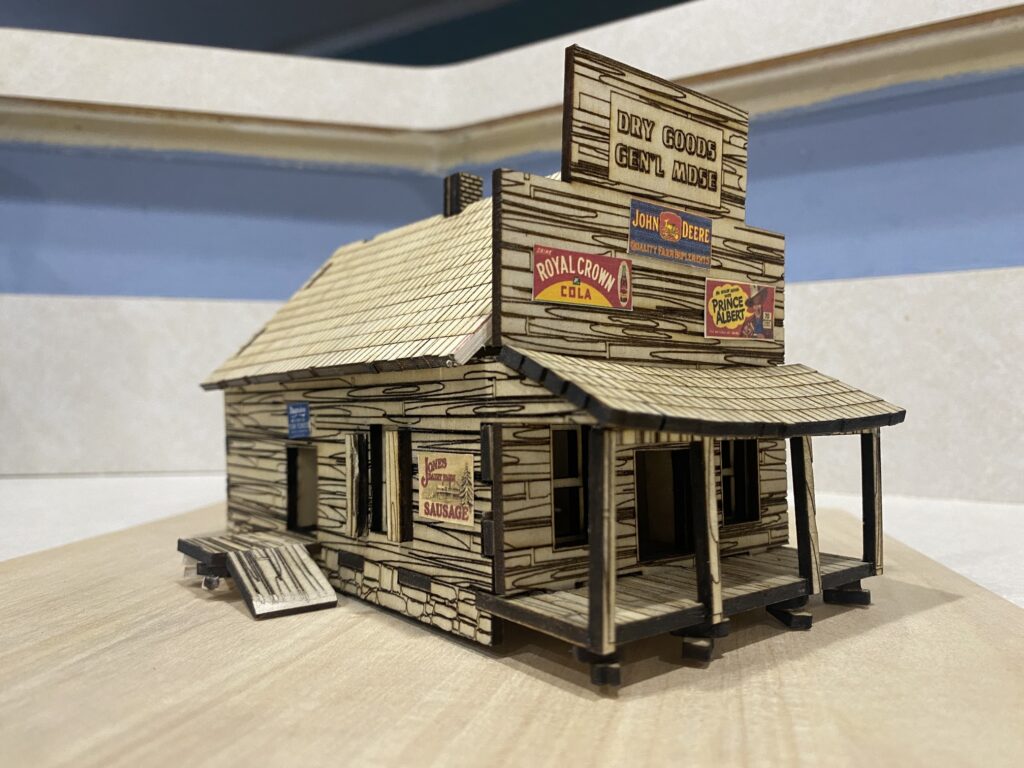
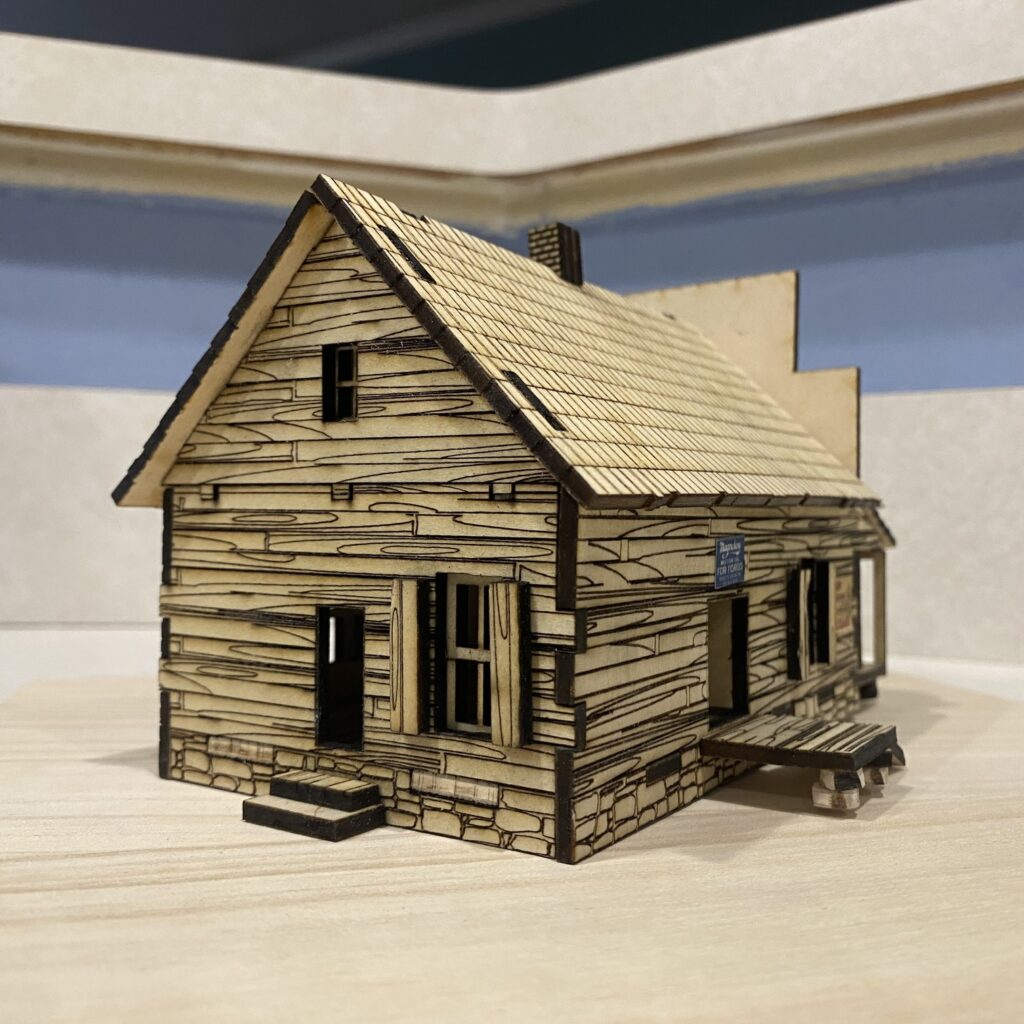
The backside of the country store building.
Interior of the country store building.

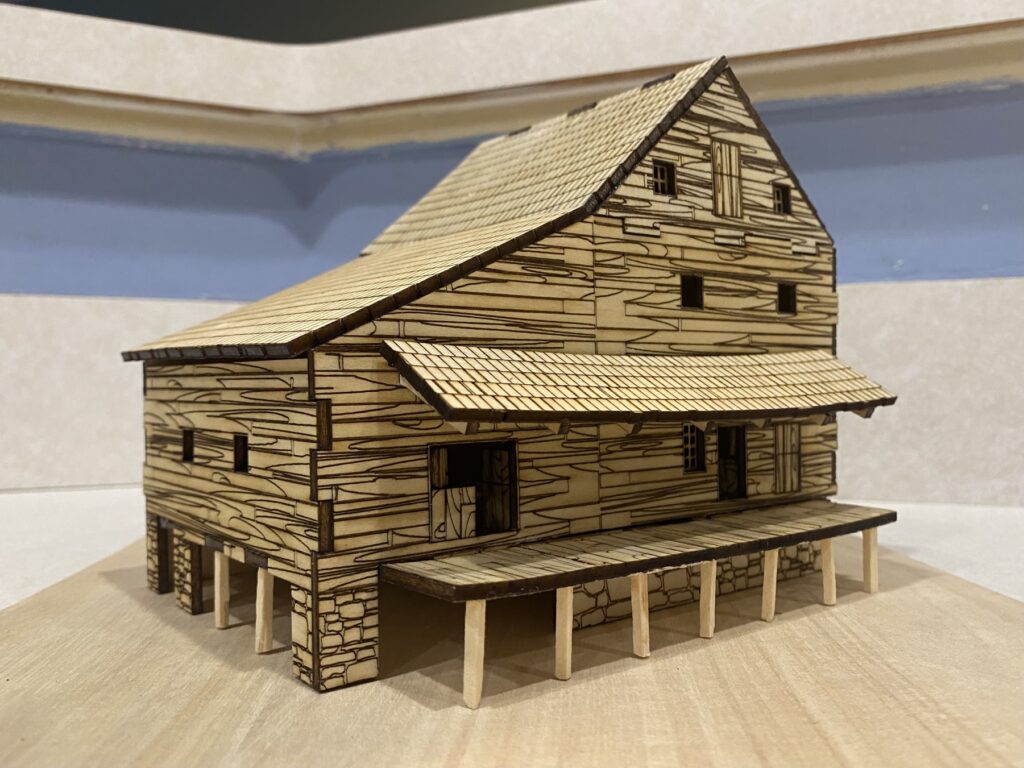
The Pigg/Jones Mill which operated on Pudding Creek in Dry Fork, Virginia.
Backside of the mill, showing the water wheel.
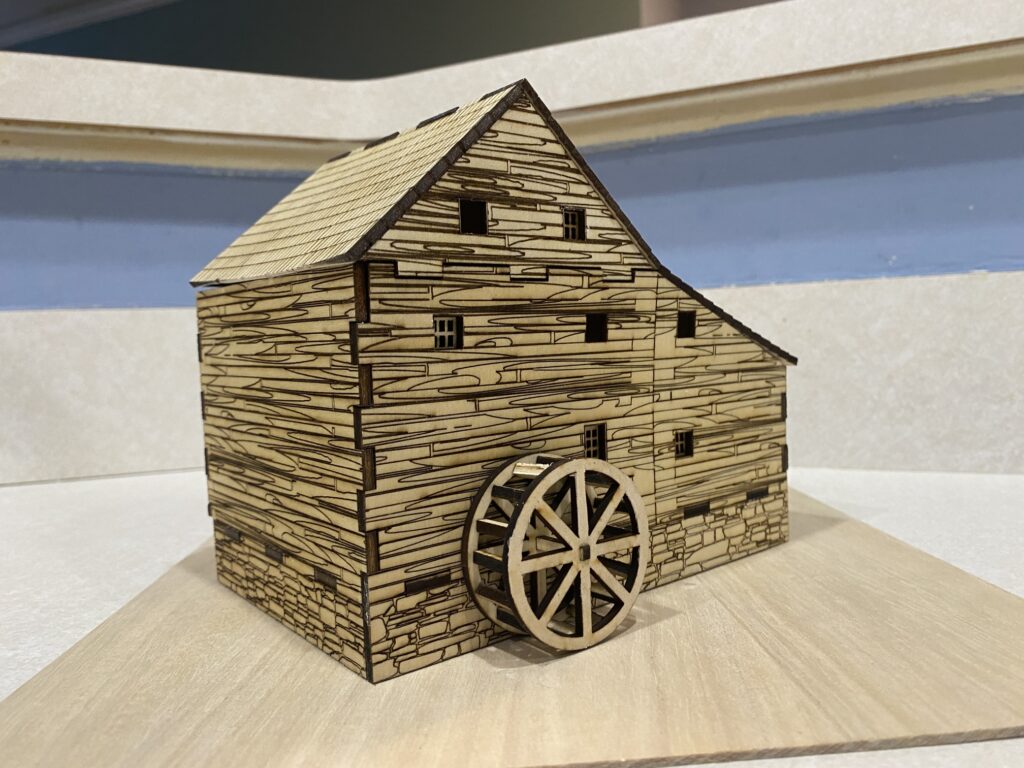
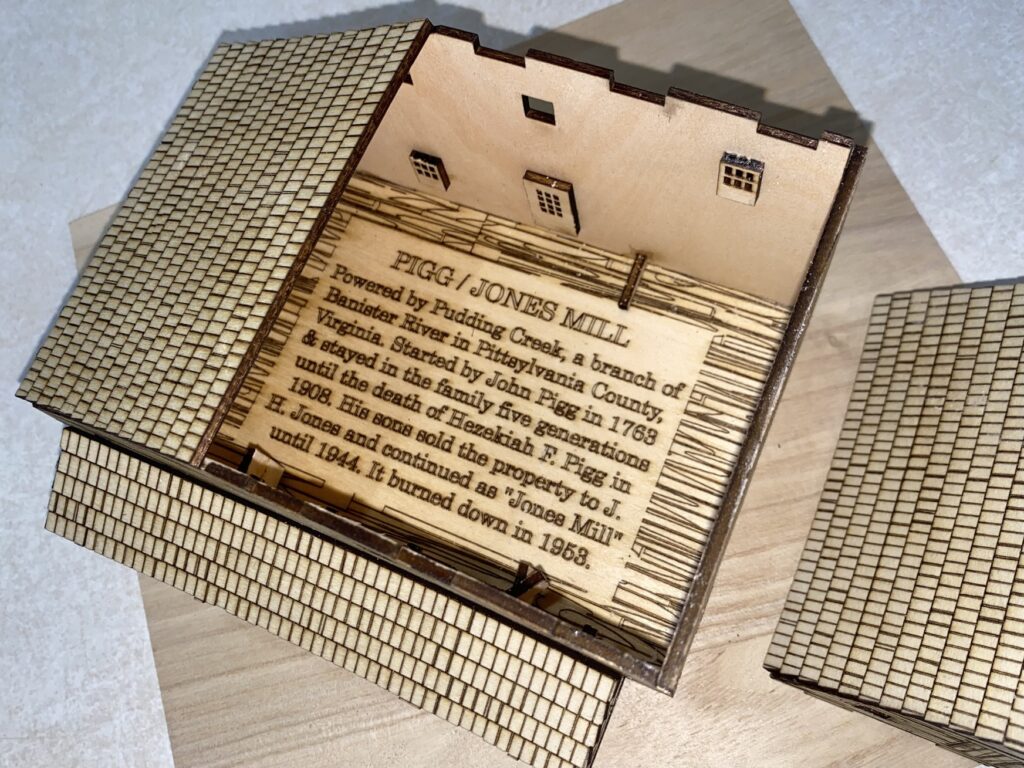
The interior of the mill features historical information about the building.
Tobacco barns with metal flue pipes made of bendy straws.
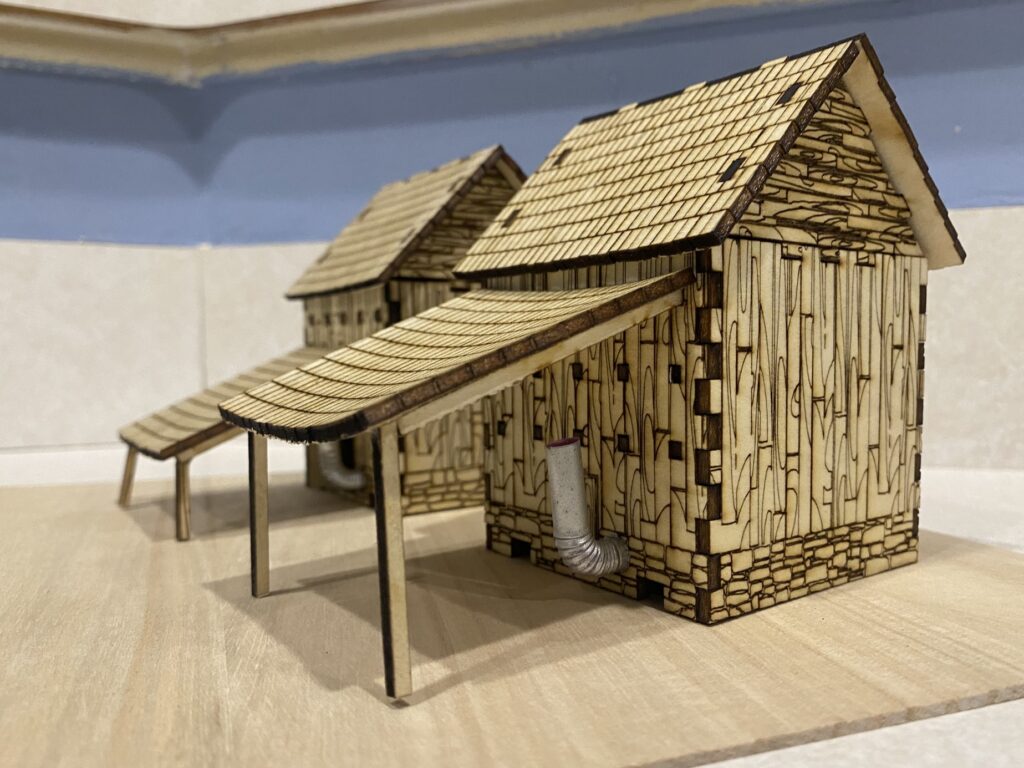
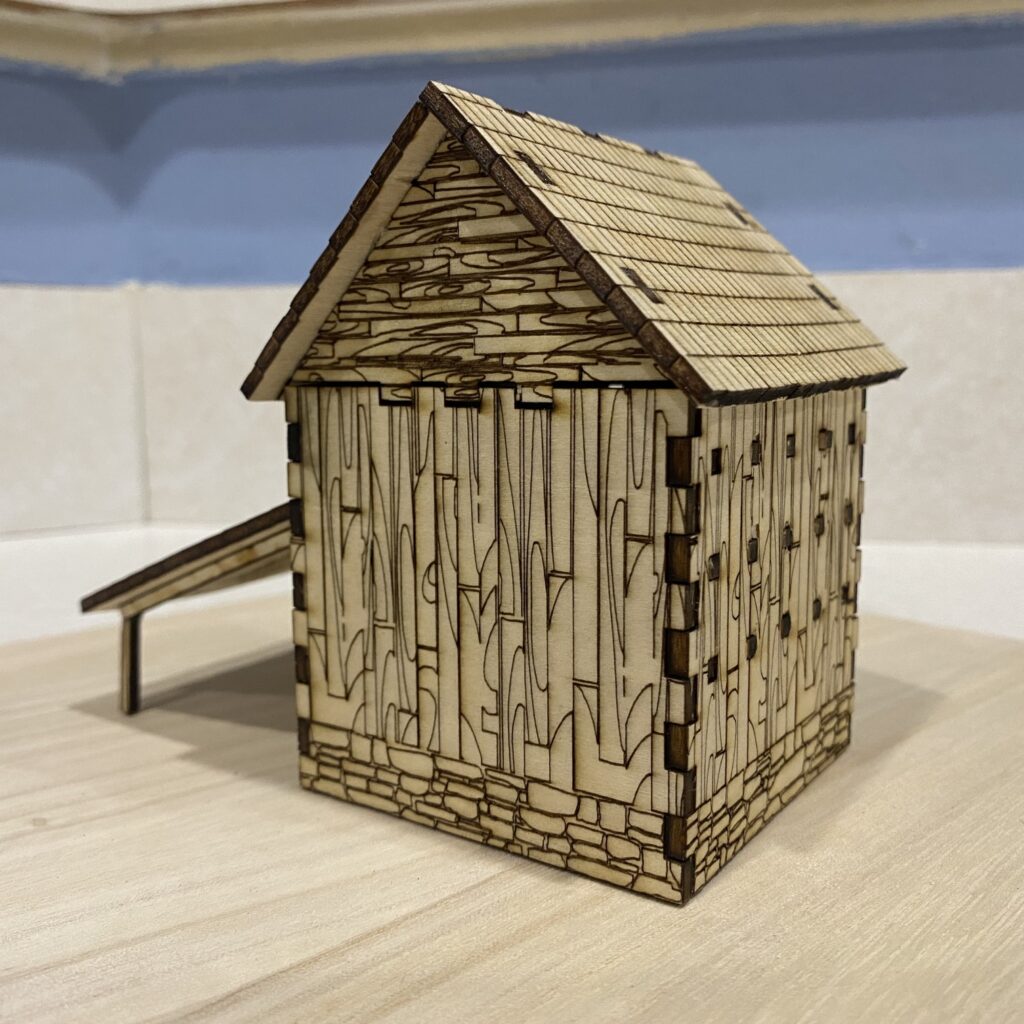
Other side of the tobacco barn, showing the vertical plank siding and stone masonry foundation.
The interior of the barn has fifteen tier poles.
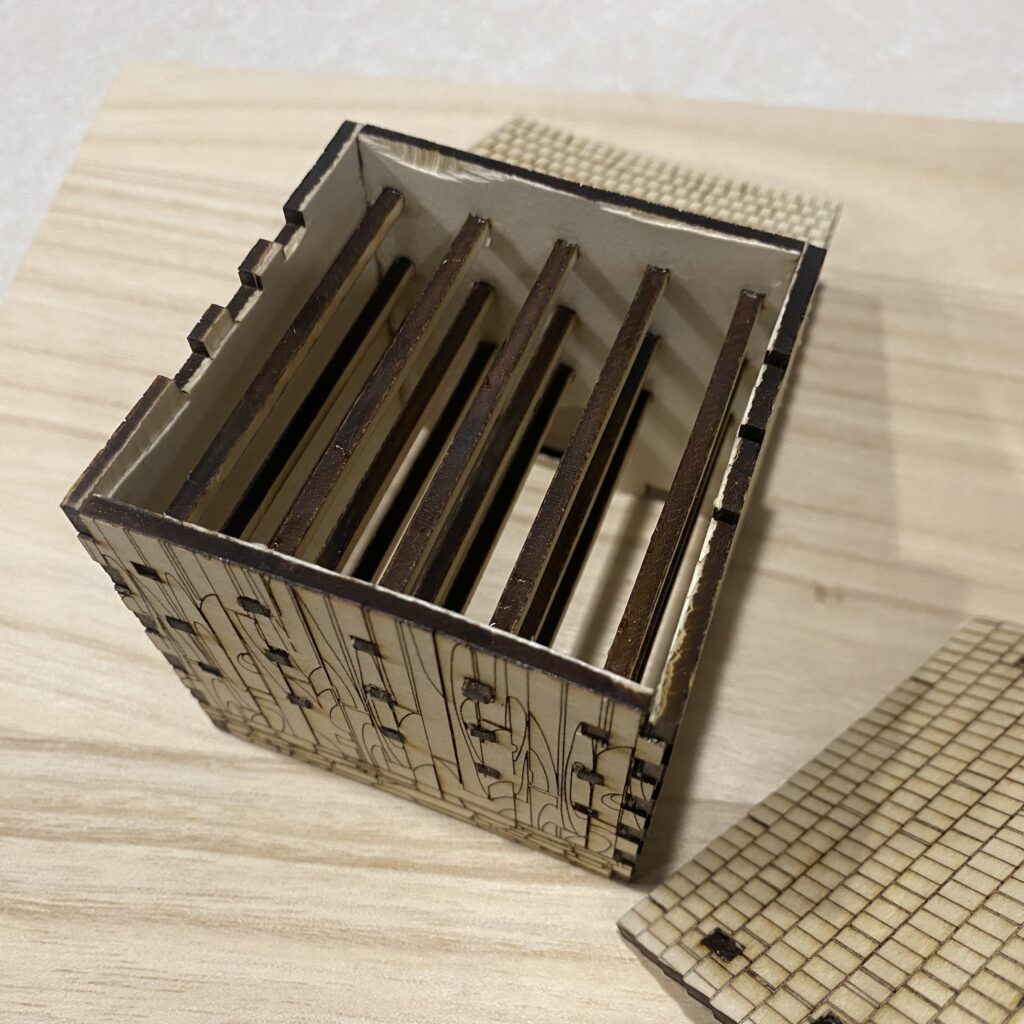
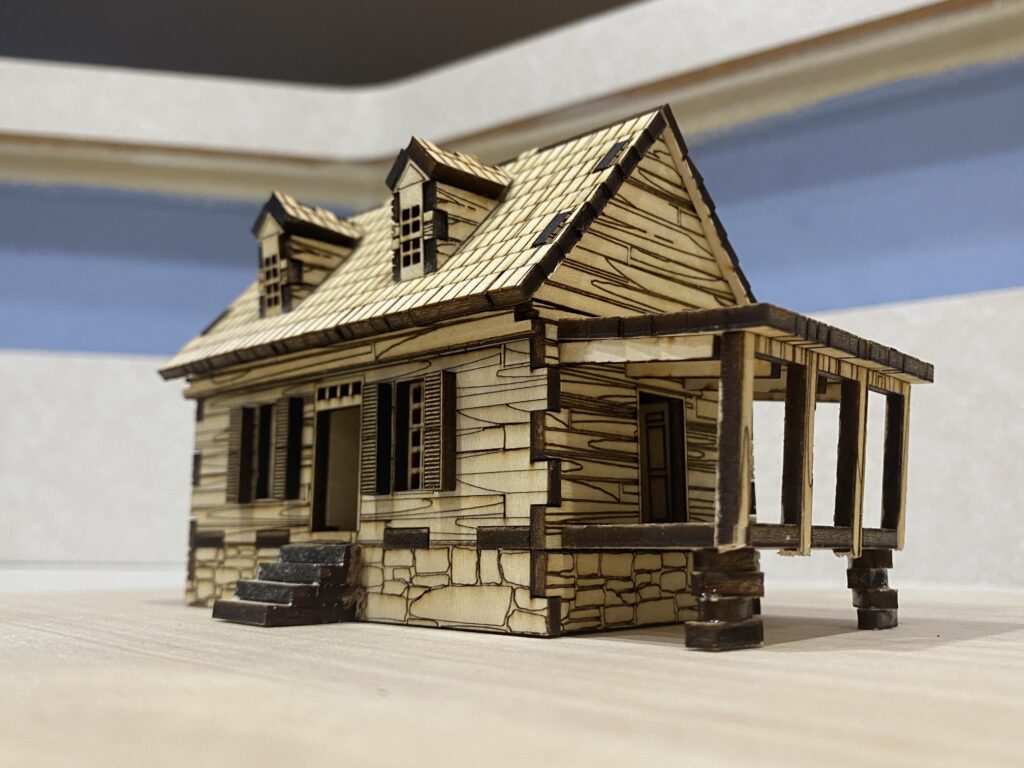
The Mary Washington house in Fredericksburg, Virginia as it looked when she lived there.
Backside of the Mary Washington house.
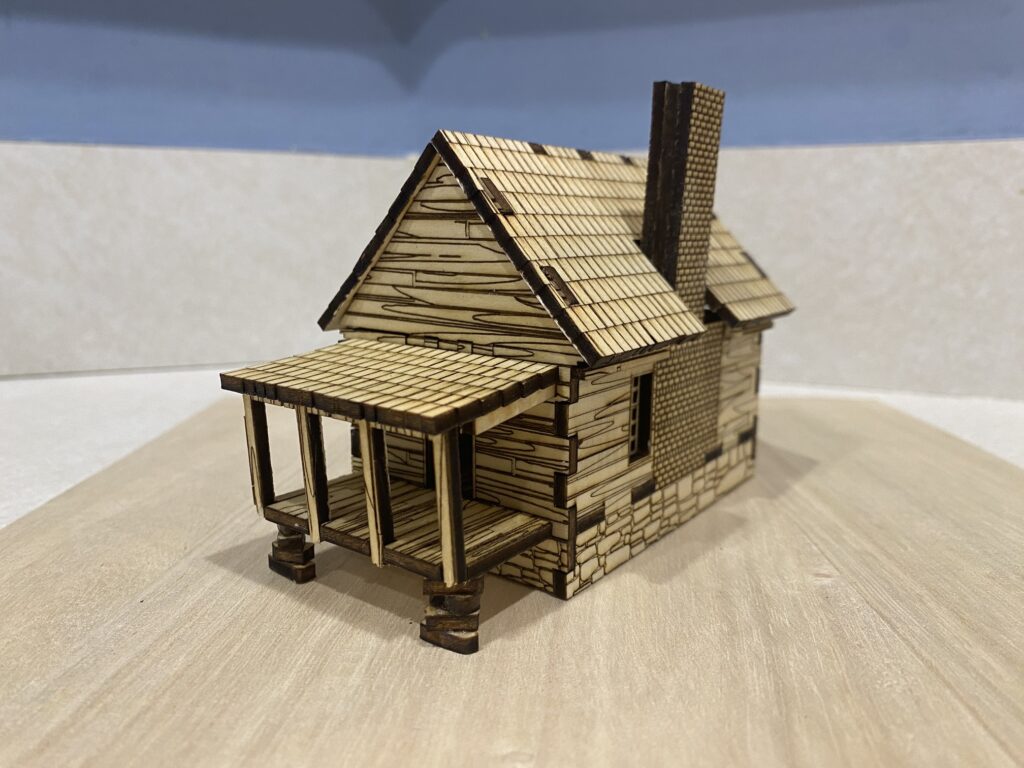
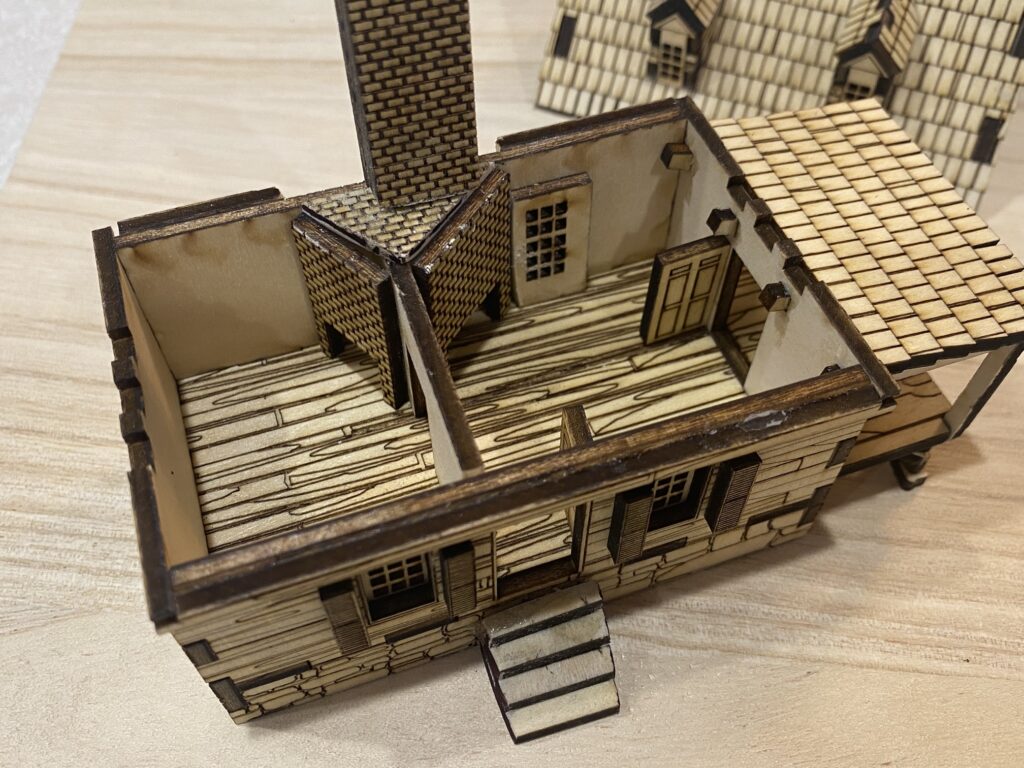
Interior of the Mary Washington house.
