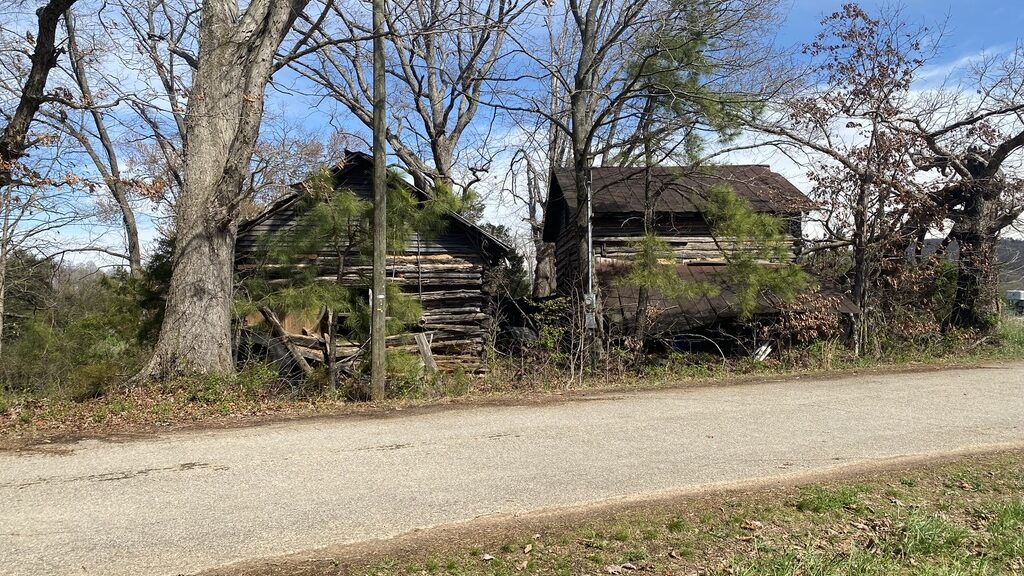
The Old Meadows Family Dogtrot House
Location:
The precise location of the property is undisclosed for privacy. Its general location is within in the community of Dry Fork in Pittsylvania County, Virginia.
Date:
Estimated construction 1870-1900 with various repairs/additions thereafter.
Known Occupants:
- Dock F. Meadows (1882-1942)
- Alice Pruett Meadows (1881-1960)
- Nettie G. Meadows (1903-1997)
- Cassie E. Meadows (1907-1977)
- Oscar F. Meadows (1908-1986)
- M. Louise Meadows Grant (1912-1975)
- George W. Grant (1912-1969)
- Ruby Grant (born 1934)
- Posey Grant (born 1941)
- Hazel Grant (born 1943)
- Joseph L. Meadows (1916-1989)
- Otha S. Meadows (1920-1980)
- Harry C. Meadows, Sr. (1923-2015)
[Photo] This 1911 portrait shows Dock and Alice Meadows with their three oldest children, (left to right): Nettie, Oscar, and Cassie. The picture was likely taken near their home in the yard. Alice was the daughter of Delaware Watson Pruett.
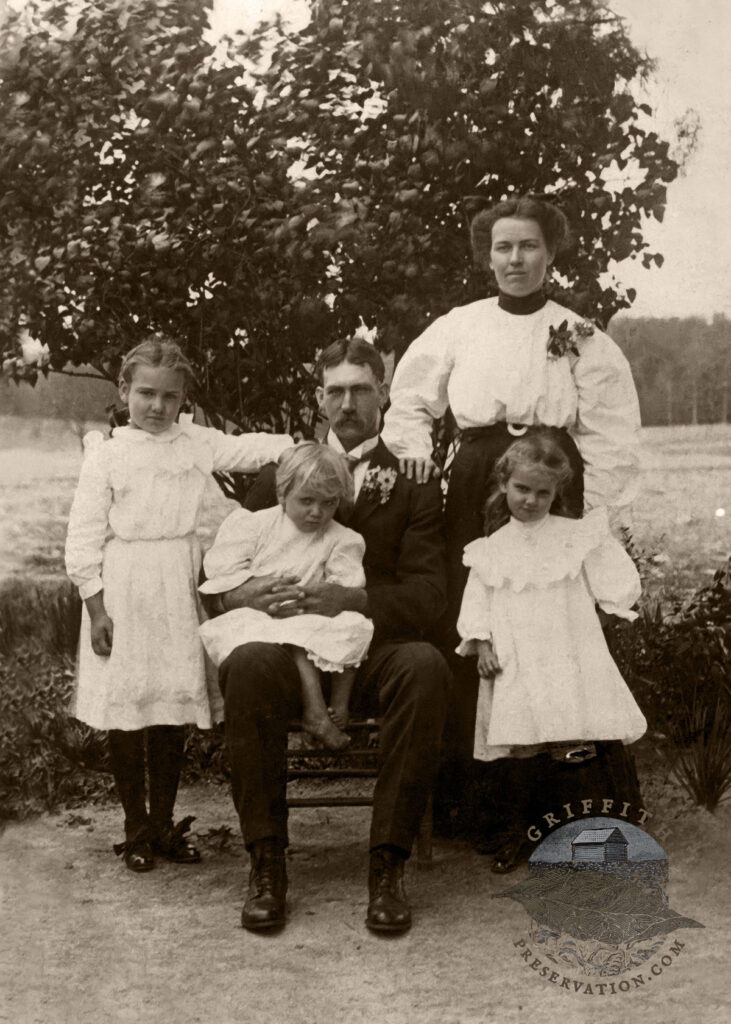
Architectural Description:
The house is of simple, rough construction with hand-hewn pine logs that have been v-notched together. It is considered to be a dogtrot house form since there are two separate structures connected with roofing between. The building faces west and has three main rooms which are all separate log pen structures in the shape of an “L.” It features a mix of dry-laid fieldstone and cinder block supports as the foundation. During initial construction, it was likely daubed with the local red clay, which has since been replaced with a hardier substance. The two rooms on the northern end were eventually conjoined with a frame wall and window. The home had a front and a back porch. A total of eight windows were visible during the survey, but some may have been covered during home improvements. The roof is old, weathered metal. The dwelling seems to lack a formal chimney and fireplace, but there is evidence of metal piping used for wood stoves to vent to the exterior. Eventually, after the Meadows family moved away, the log home was updated to have electricity.
Historical Significance:
This is a unique example of a vernacular dogtrot house. There is evidence from a family letter that Dock and Alice Meadows (my great-great grandparents) moved here or close by in 1913 to work the land of Mr. Edgar Green. The dwelling housed three generations of the Meadows-Grant family who lived here as tobacco farmers until the mid 1940’s. The hand-hewn logs replicate the common construction style of tobacco barns in Pittsylvania county. This homestead helps illustrate the culture of rural living and the hardships of adapting to life without running water or electricity. There was no well, so the family journeyed to the creek to gather water and hauled it back to the house to cook and bathe. Throughout the Great Depression this log home sustained a large family. During World War II, two of the sons joined the military and fought overseas. The Meadows family lived as traditional Virginians, growing tobacco and staying active in their local Pentecostal Holiness Church.
Historic Photos:
This photo from 1940 shows “Aunt Cassie” Meadows Shelton and her five children (left to right): Otis, Deanie, baby Aurelian, Dewey, and Calvin Shelton. In the shadowy background, sitting in the breezeway, appears to be Cassie’s mother Alice and another family member. Cassie married in 1927 to Daniel L. Shelton and lived a short walking distance away.
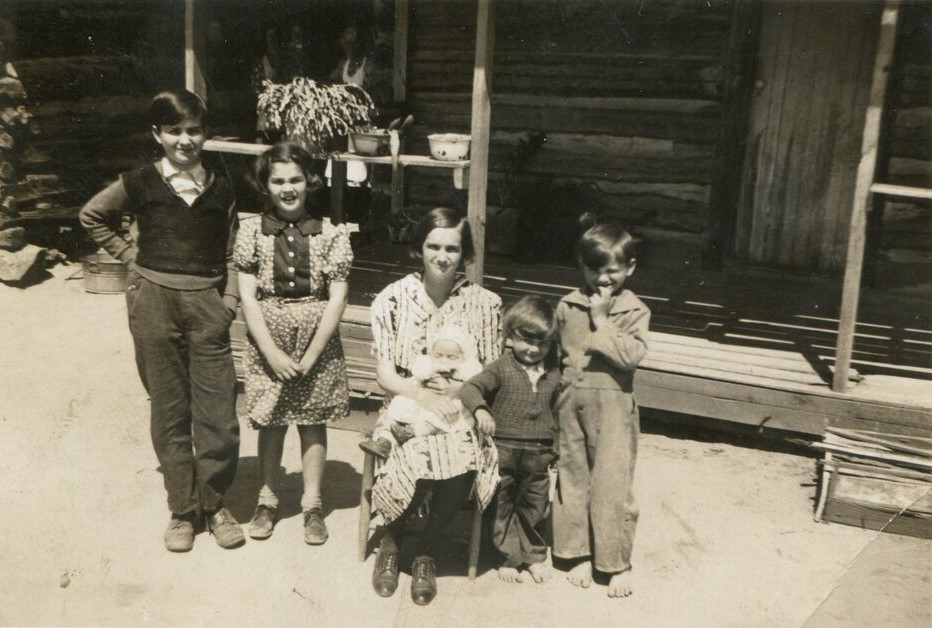
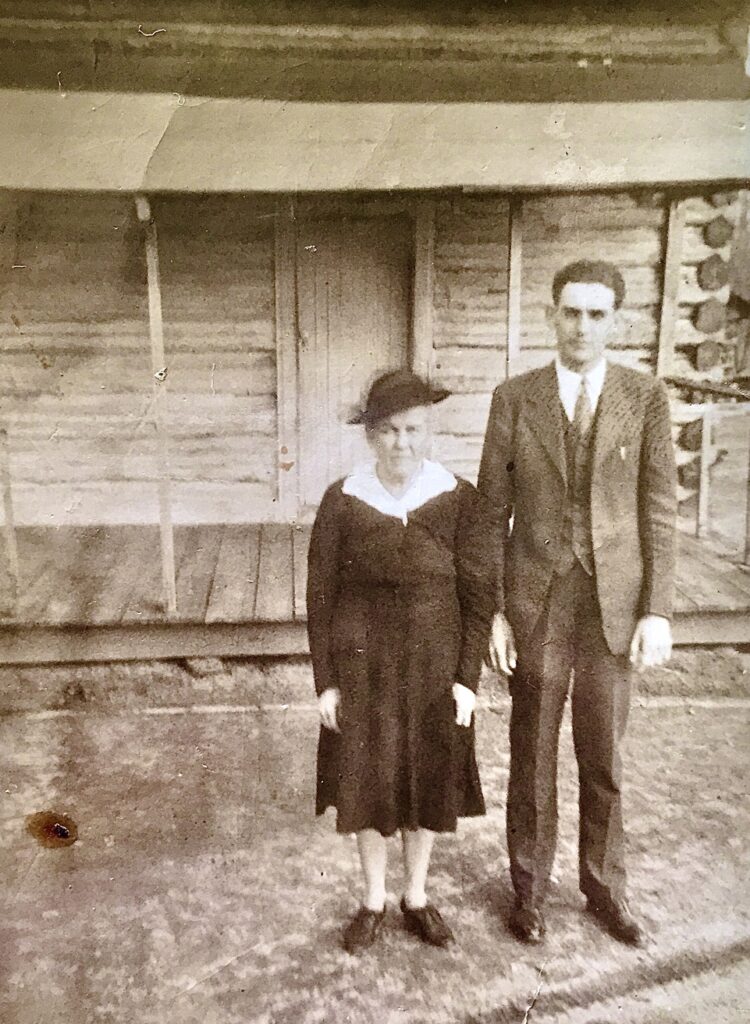
Alice (“Granny Meadows”) and her son, Harry Meadows, stand in front of their home, likely on a Sunday after church around 1940. Harry served in WWII and became a preacher. Behind them, the v-notched logs are visible on the house. Now this porch roof has fallen down.
Posey Grant and his baby sister Hazel were born at the old dogtrot house. The next three children grew up nearby on the Grant-Meadows Homestead. This photo was taken around 1943.
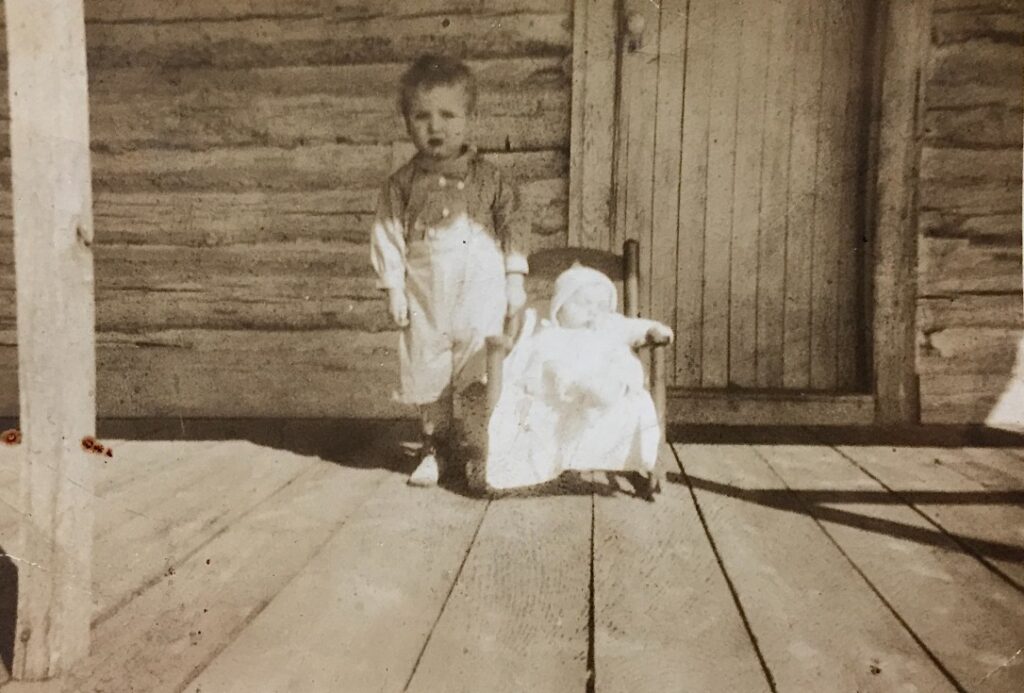
Modern Documentation Photos:
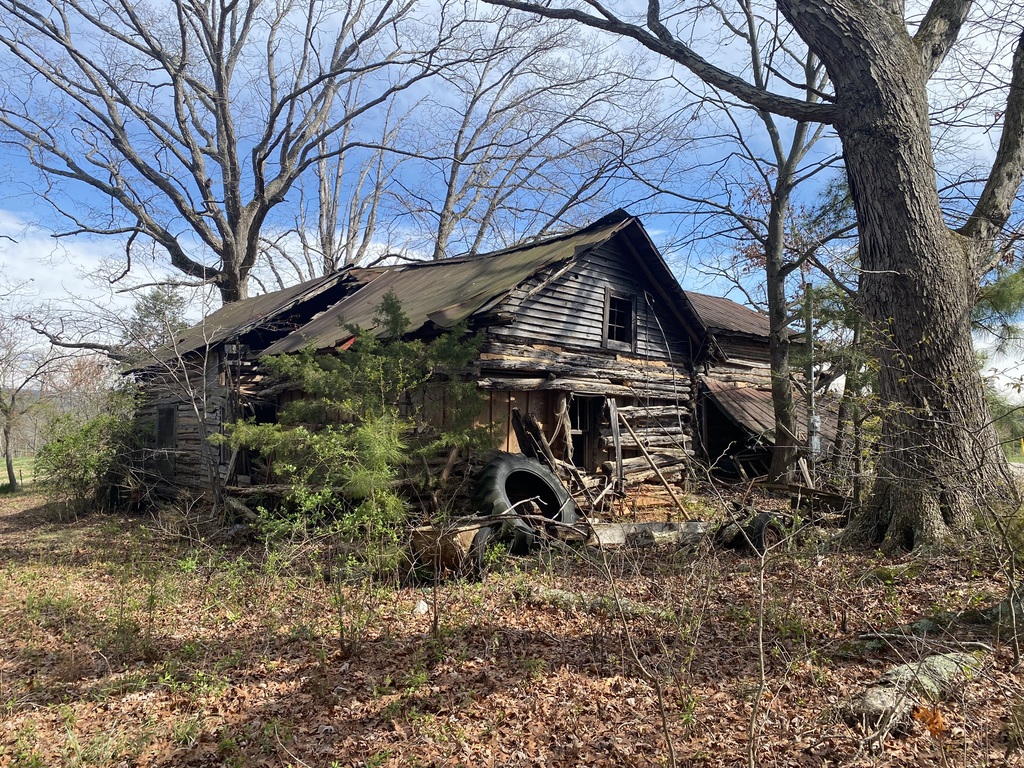
At first glance, the the home is clearly abandoned and one of the log walls has fallen down. It is a sad sight, and it also reveals the frame room built within.
The other building remains in decent condition. Still, it remains strongly dilapidated.
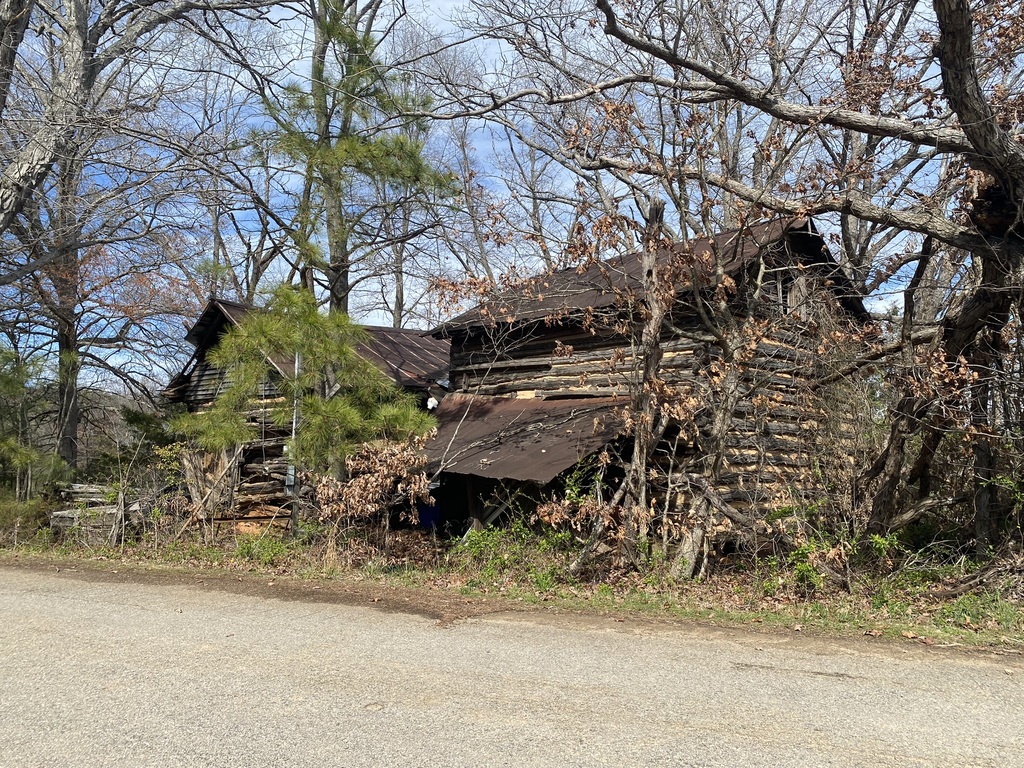
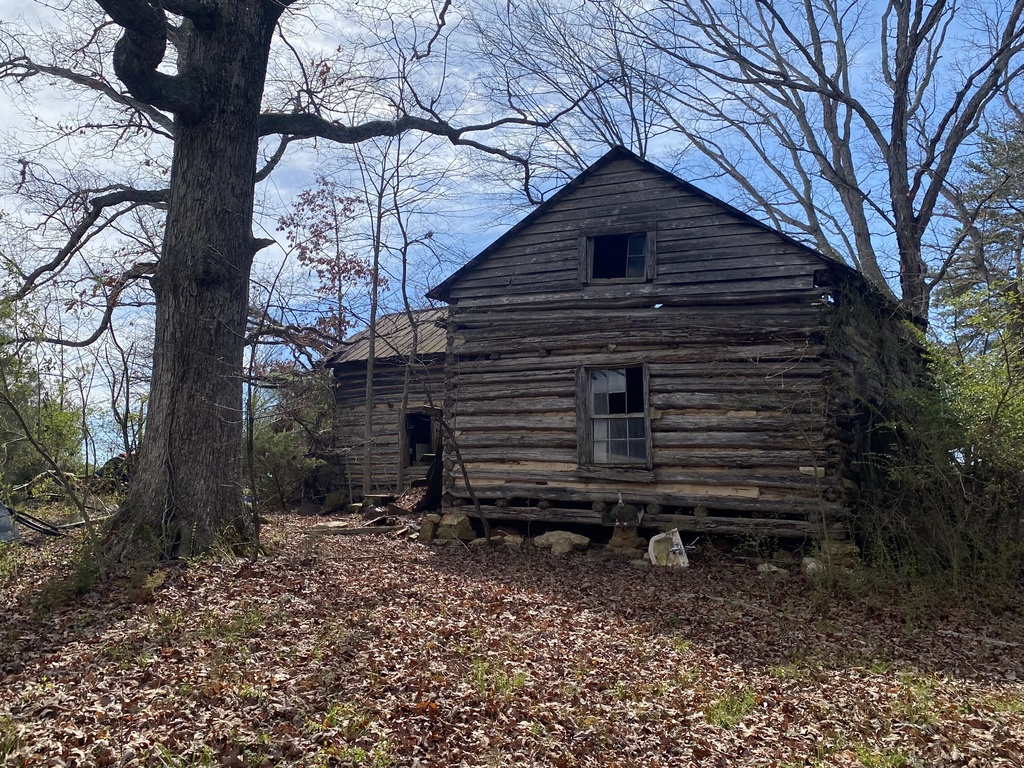
The backside of the building is mostly intact. Many of the windowpanes have fallen out and now small creatures of wildlife occupy may the home as they please.
Here it is shown how the dogtrot house gets its name. The home was built as two separate structures close to each other and connected with roofing. On hot days, the shape of the house allowed for a cooling breeze in the shaded passage also called the “breezeway.” This section is outdoors, where a dog may tend to “trot” through or rest. Unfortunately the roof has collapsed in the breezeway.
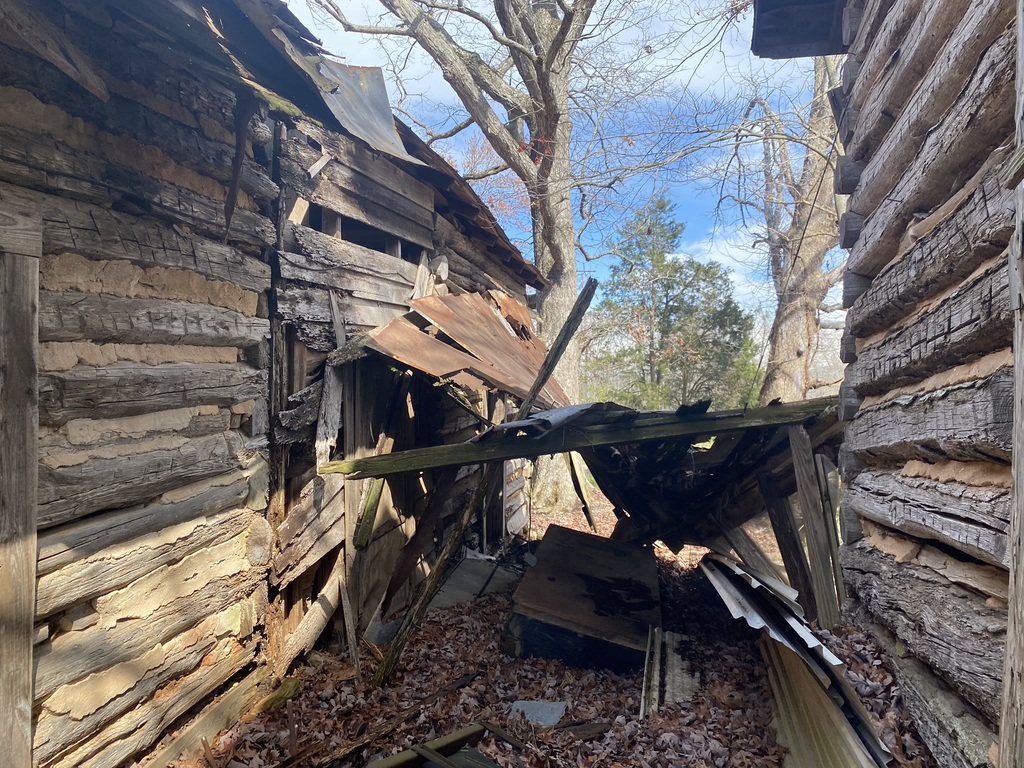
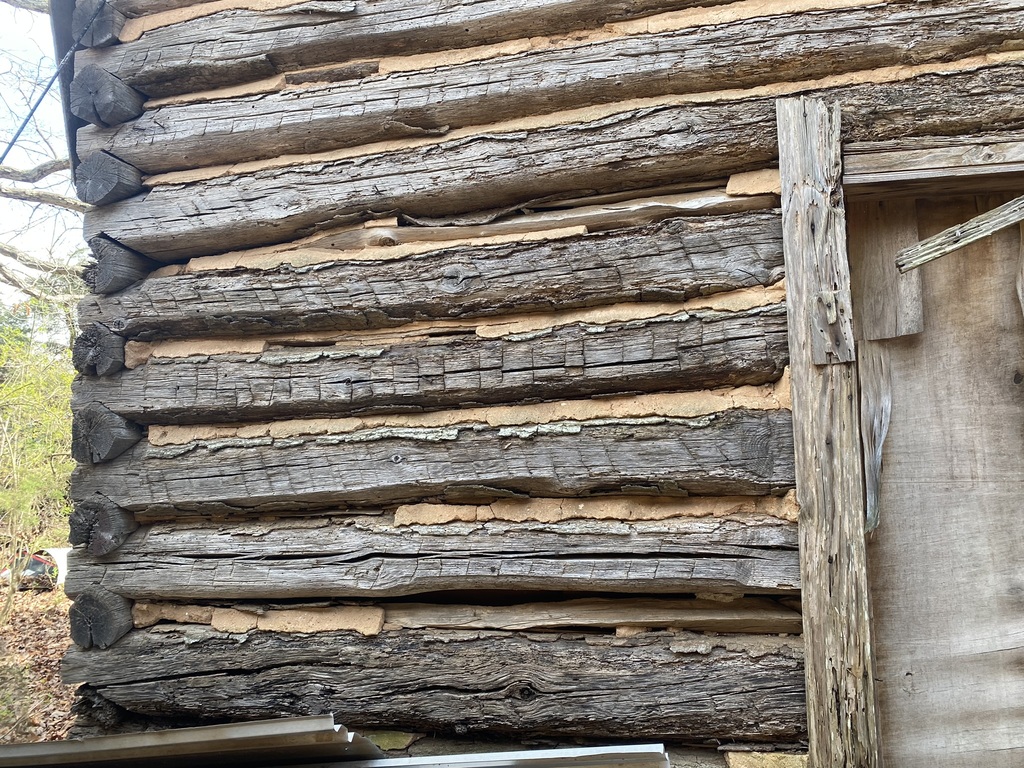
The craftsmanship on display shows the original builders used a broad ax to hew the logs. The remaining daubing is a hard, tan colored mixture.
Here the ends of the log floor joists are visible above and below the window frame.
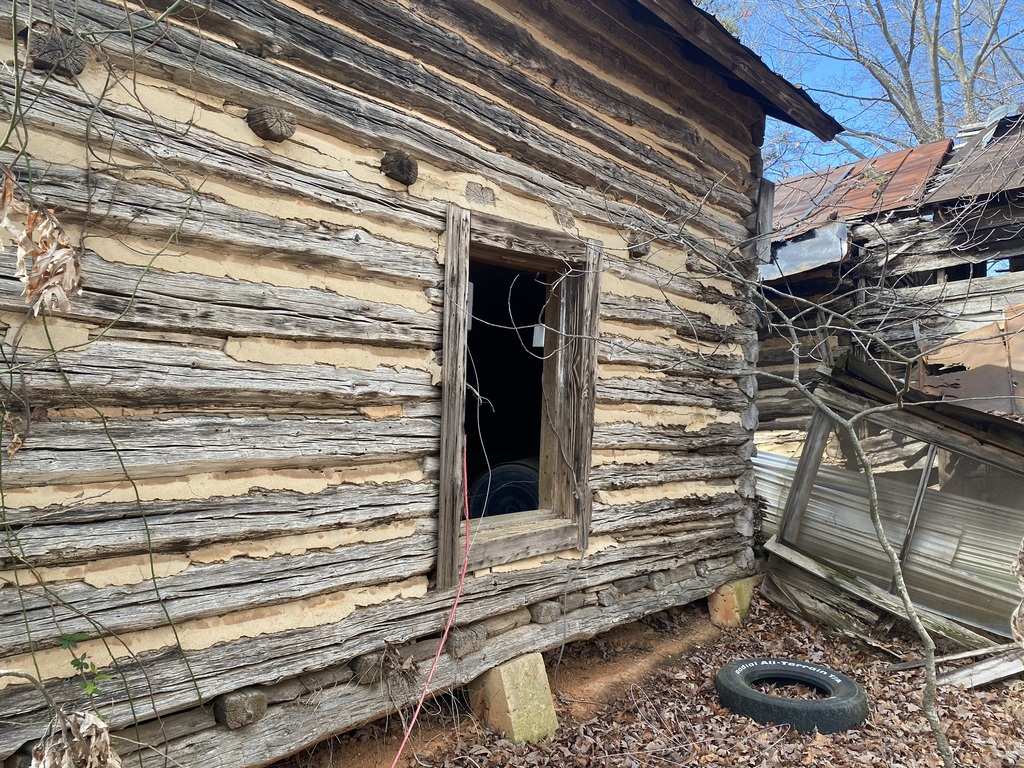
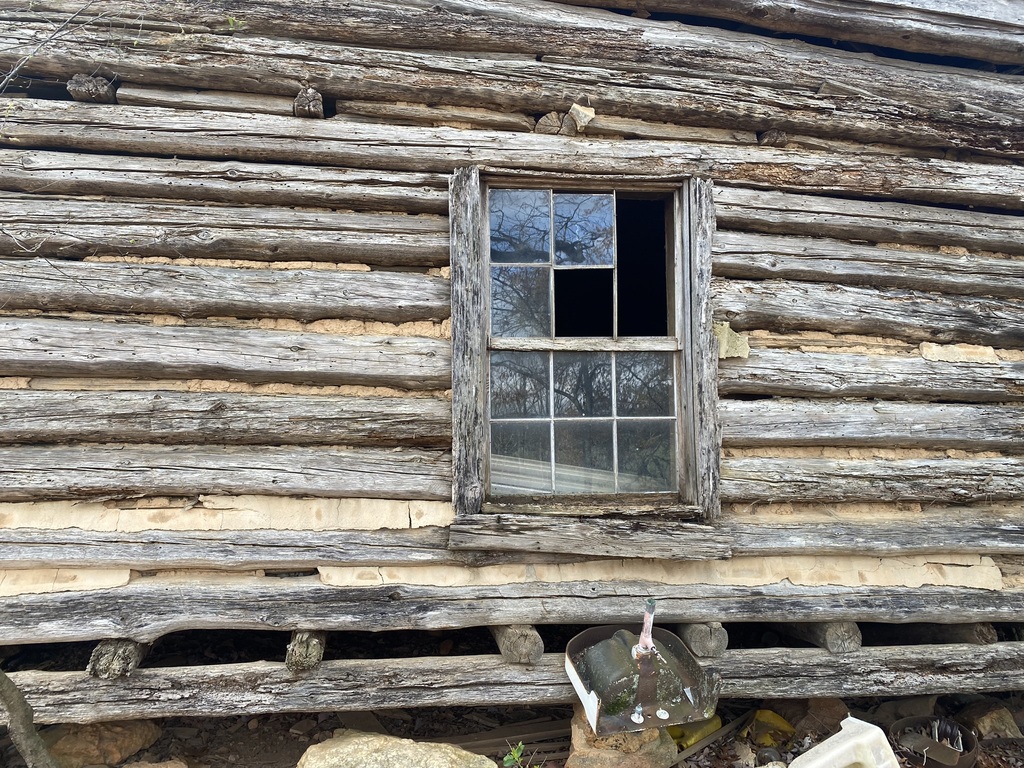
This window is still partly in tact. There are also two sink fixtures laying here. The space beneath the house was used to discard old cans and bottles.
Here is evidence that the house is actually three separate structures connected together. There is a small enclosed frame section between the two log rooms with a window.
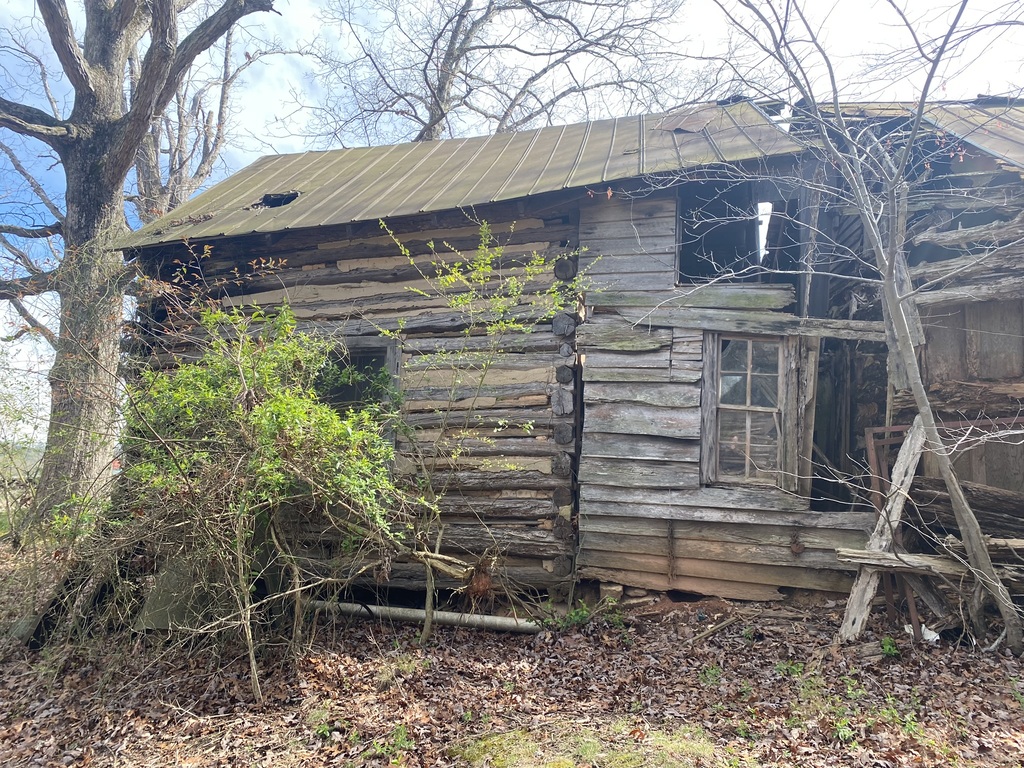
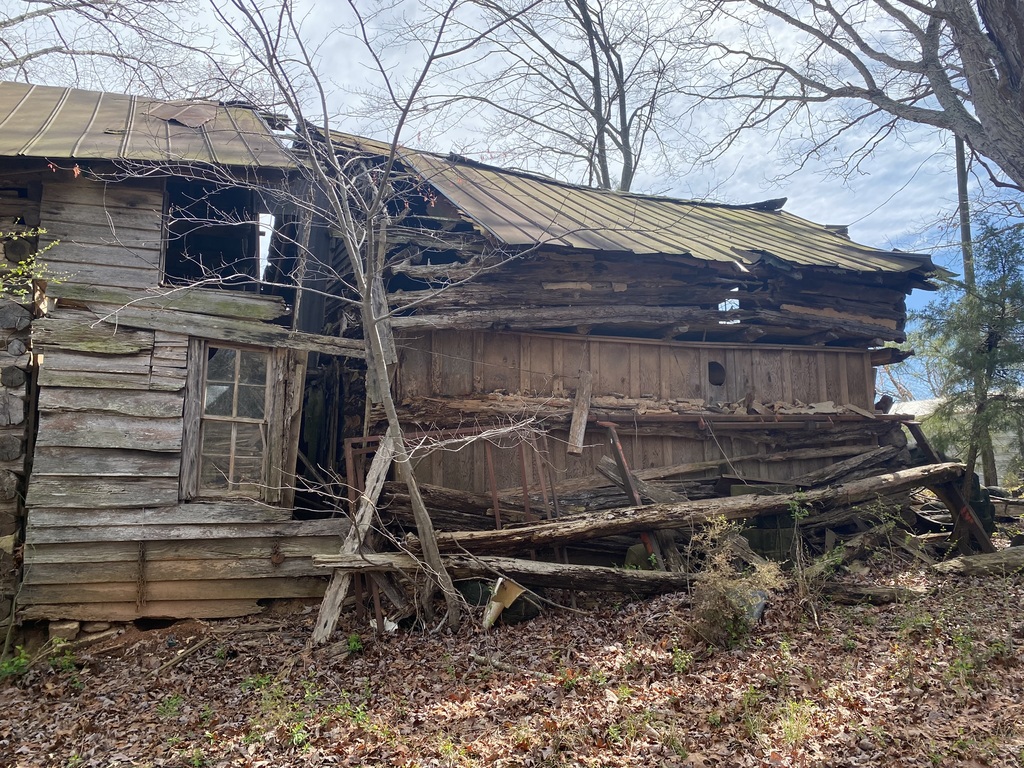
The log wall has fallen down in this section, and it is revealed that there is a frame room built within the log house. The round hole in the wall served for the flue pipe of a wood stove.
This view from the backyard shows a pond in the distance. Over eighty years ago, there was a creek where the Meadows family gathered their water. They had no well or electricity.
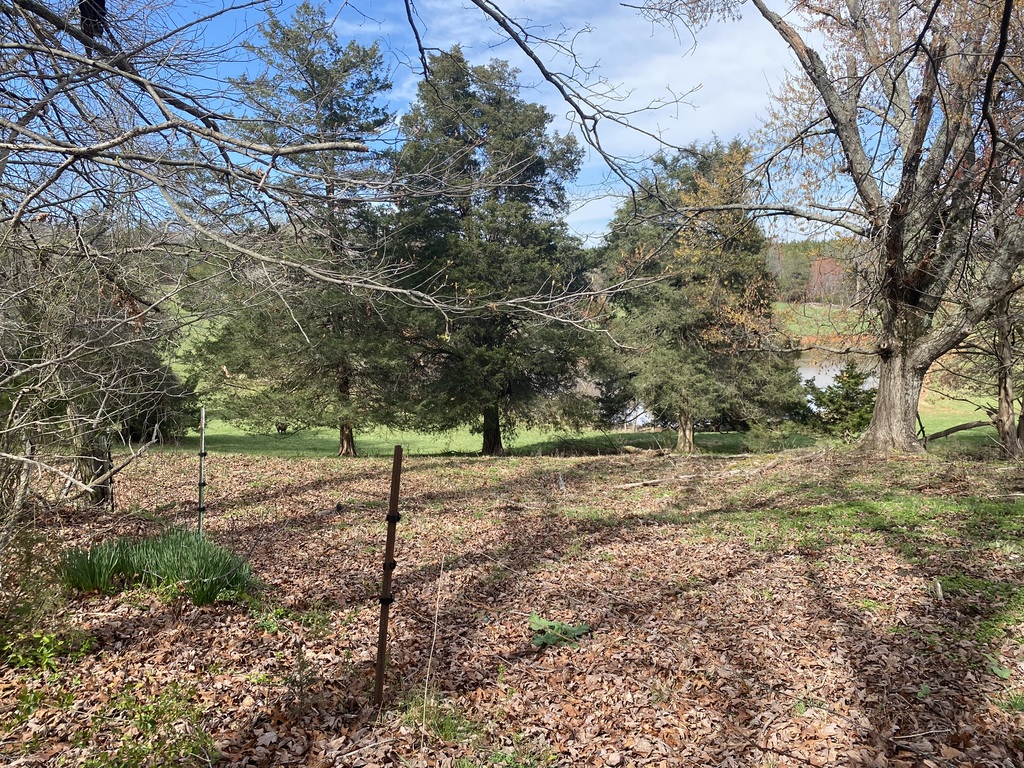
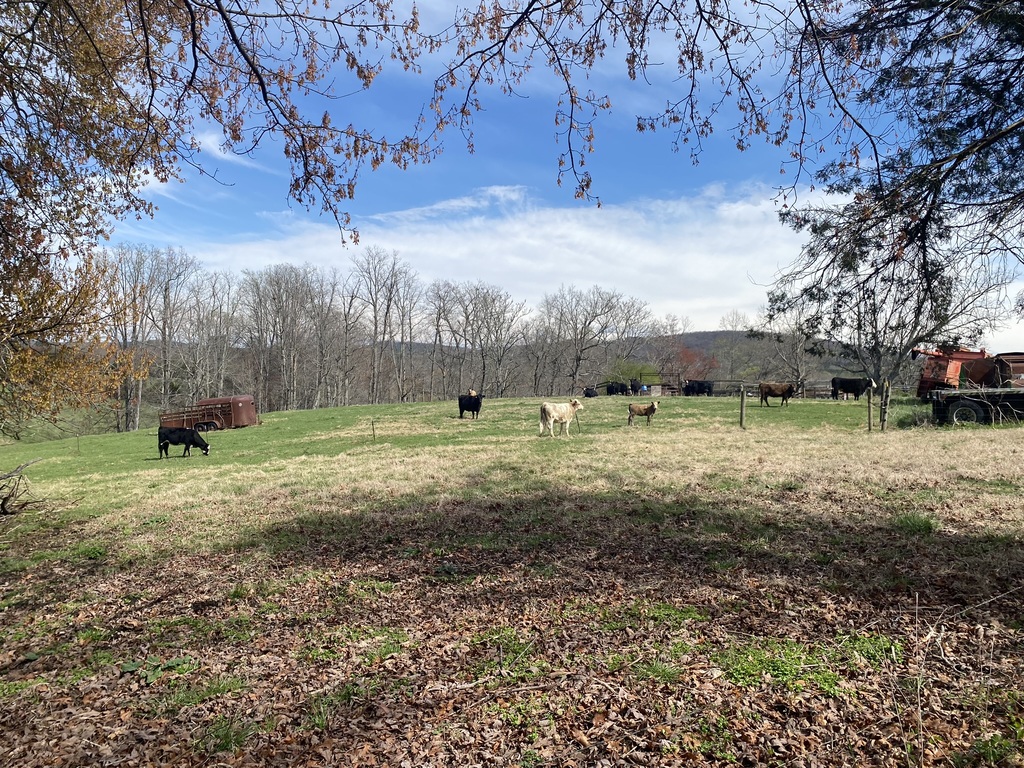
As of 2024, the property bordering the backyard is a pasture for cattle.
Directly across the street from the home are a couple of tobacco barns.

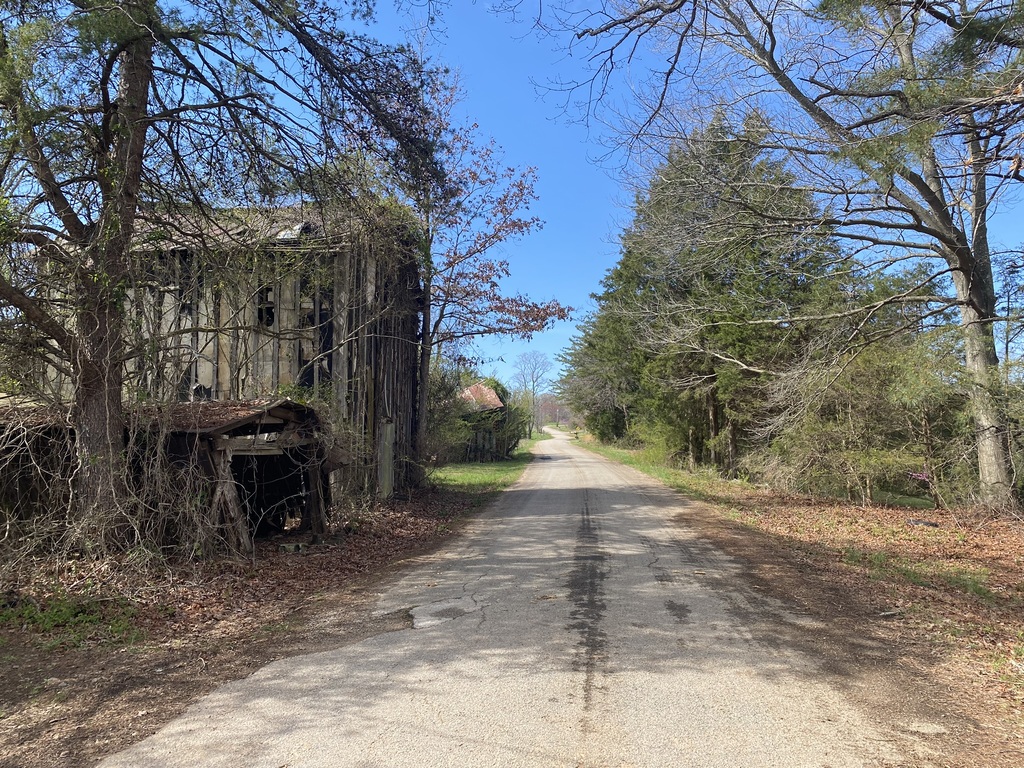
Here the old road meanders along with several other old, abandoned structures being reclaimed by nature.

Lisa Barker
Hazel May Grant Morris