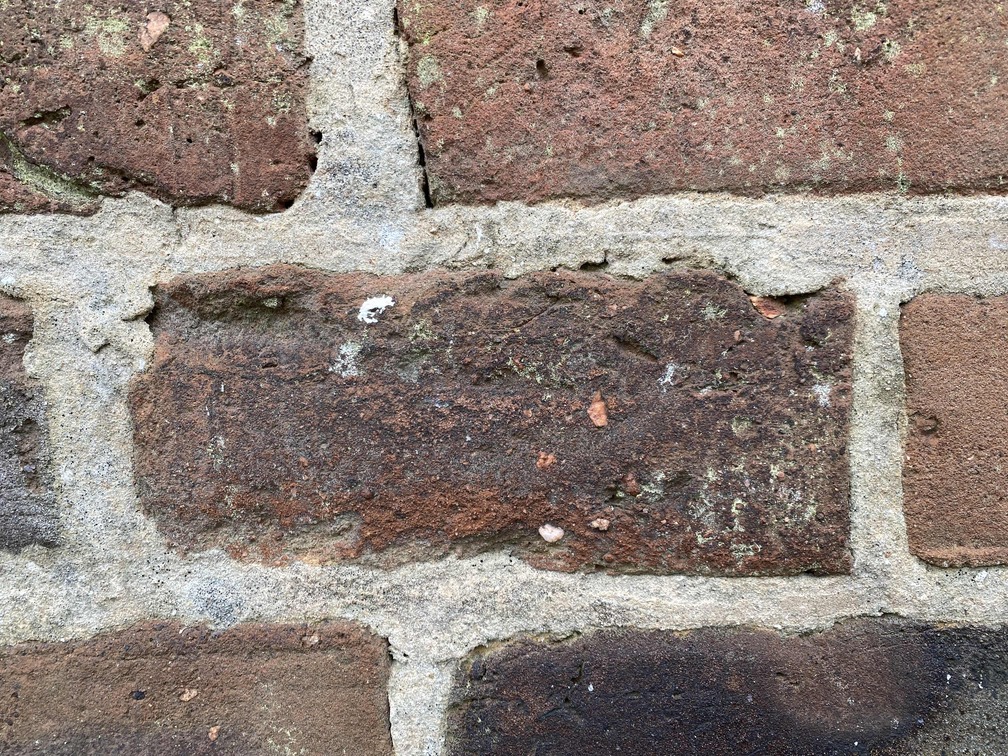
**This research was first published in the March 27, 2024 edition of the Chatham Star-Tribune newspaper as part of Kyle Griffith’s weekly segment entitled “Heritage Highlights.” Read the expanded version with additional photographs here.
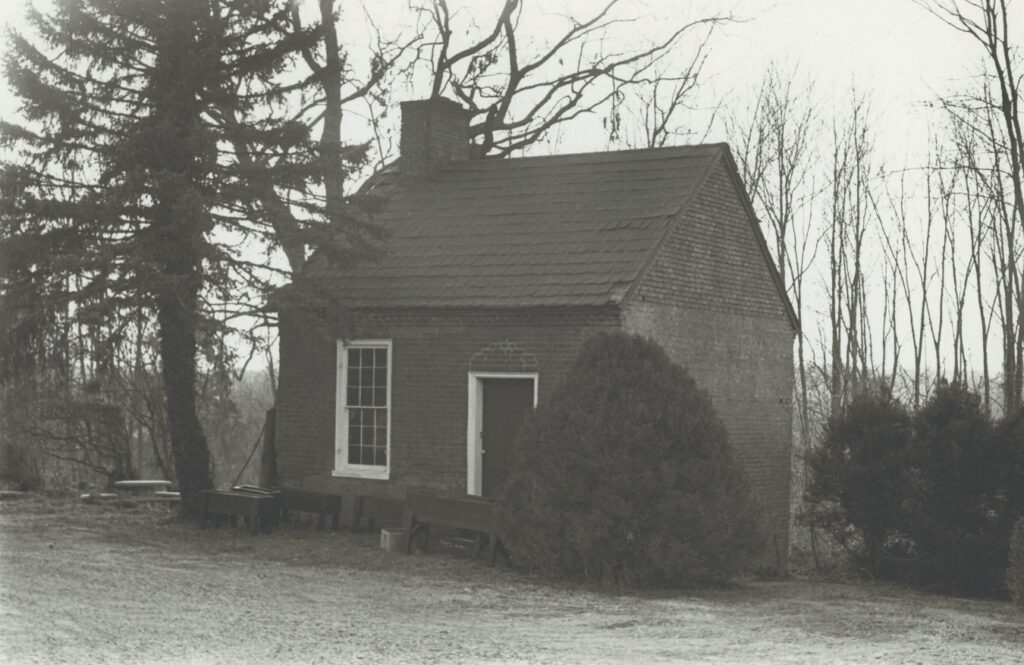
Old Chatham Clerk’s Office before restoration. Credit: VA Historic Landmarks Commission, 1981
Chatham’s current courthouse was constructed in 1853 and has been in continuous use for over seventeen decades. Prior to its construction, in the era when the town was known as “Competition,” the old courthouse and clerk’s office occupied separate buildings. Today, the old office remains behind the town hall on Court Place, maintained by the Pittsylvania County Historical Society and recognized as “The 1813 Clerk’s Office & Heritage Museum.” It is accessible on occasion or by appointment, showcasing exhibits featuring material culture, artworks, military artifacts, and tobacco farming memorabilia, all relevant to local history. Despite the changing times, the building has retained its significance as a central hub for the county’s history and culture.
Architectural Description
The construction of a single room office began in 1812 and its role as a municipal building began in 1813. Similar to the first office at Callands from 1767, the front elevation was built with a different brick pattern than the other three walls. The front (eastern) facade features a Flemish bond while the others were laid in four-course American bond. Brick dentils (named so for their resemblance to teeth) decorate the eave of the roof and serve as another distinction from its predecessor. This second office featured an asymmetrical front with the window on the left half and the entrance on the right half. The front and back windows illuminated the clerk’s workspace while a half-in exterior chimney on the north end provided a fireplace to keep him warm. A fence about sixty-feet square surrounded the plot sloping down toward Cherrystone Creek. In 1833, a two-room addition to the southern wall tripled the size and transformed the building’s footprint into the shape of “L.” Due to the growth of the town, a new courthouse was constructed in 1853 about 170 yards to the east, facing the old clerk’s office.
The construction of a single room office began in 1812, and its role as a municipal building began in 1813. Similar to the first office at Callands from 1767, the front elevation was built with a different brick pattern than the other three walls. The front (eastern) facade was laid in Flemish bond while the others were laid in four-course American bond. Brick dentils (named so for their resemblance to teeth) decorate the eave of the roof and serve as another distinction from its predecessor. This second office featured an asymmetrical front with the window (nine-over-nine hung sash) on the left half and the entrance on the right. The front and back windows illuminated the clerk’s workspace while a half-exterior chimney on the north end provided a fireplace to keep warm.
Three generations of Tunstall men served as the first clerks in Pittsylvania County. William Tunstall, Sr. (1742-1792) held the position between 1767 until 1791. His son, William Tunstall, Jr. (1772-1836), who served as clerk during the construction of the second office. He began in 1791 and served for a total of forty-five years. In 1833, a two-room addition to the southern wall tripled the size and transformed the building’s footprint into the shape of an “L.” Three years later, William traveled to Philadelphia, PA for surgery, where he passed away at the age of sixty-four. His son, William Henry Tunstall (1805-1863), succeeded him as the third generation. The 1850 census also named two deputy clerks, John Staples (aged seventeen), and Lysander Conway (aged nineteen).
Due to the growth of the town, a new courthouse was constructed in 1853 facing the old clerk’s office about 170 yards to the east. In the 1850s, Mr. Tunstall retired from his job as clerk and moved down to Marshall County, Mississippi, where he lived the remainder of his life. The position of circuit clerk in Chatham was succeeded by Tarpley White in the new courthouse.
Timeline:
- William Tunstall, Sr. served 1767-1791
- William Tunstall, Jr. served 1791-1836
- William Henry Tunstall served 1836-1852
*Note: dates conflict with Maud Clement’s “History of Pittsylvania County, Virginia” which states William Tunstall, Jr. served between 1790 and 1832. His tombstone states “Appointed Clerk of Pittsylvania Co., 16th of May 1791
remaining in office till 20th of June 1836, at which time he died in the City of Philadl.”
The property eventually passed hands to Griffith Dickenson Neal, who worked as a “Commissioner in Chancery” in the 1870 census. Twenty years earlier, as William H. Tunstall spent his final years as clerk, Neal lodged nearby with landlord James Carter to study as a law student while in his mid-thirties. With an understandable interest in the old clerk’s office property, he purchased the building, which remained under his ownership until his death several years later. His maternal grandfather and namesake Griffith Dickerson (was one of the early Baptist ministers in the county. Gray’s New Map of Chatham from 1878 details that the plot was then owned by Neal’s widow, marked as “Mrs. Neal.” Further research revealed her maiden name was Martha Elizabeth Spriggs (1841-1931). Her father, Rev. Joseph Spriggs, was a renowned Methodist clergyman in Chatham. Martha remarried and moved to Lynchburg, so the property was sold to the Whitehead & Tredway families of Chatham.
Sometime before 1896, a brick dwelling was constructed in front of the old clerk’s office. Historic Sanborn Maps show that between 1907 and 1913, the addition to the southern wall of the office was removed and the bricks were used to enlarge the adjacent brick building (now the town hall). The 1913 Sanborn map has a seemingly erroneous depiction of the old clerk’s office as it is colored yellow (for wooden construction). A comparison between maps from 1907 and a correct map from 1920 shows the difference.
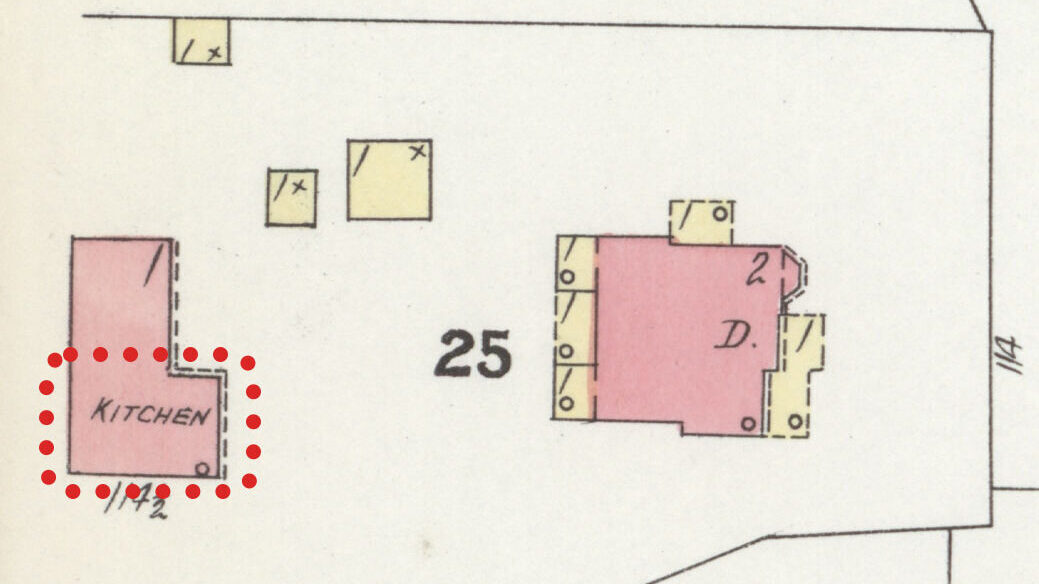

The southern wall of the old Chatham clerk’s office remained exposed to the elements and the building sustained some degradation damage until efforts were made to restore the building. The National Register Nomination from 1981 (DHR 187-0002) noted “A reconstruction of the attached 1833 addition is scheduled to be built on its original foundations to the south of the 1812 structure.” A visit to the site today will show that restoration efforts in 1986 were successful. New floors were built using stone, but it is noted that the original floors were made of wood. Now the old office is a sturdy, safe space tucked away from the modern day.
Documentary Photos
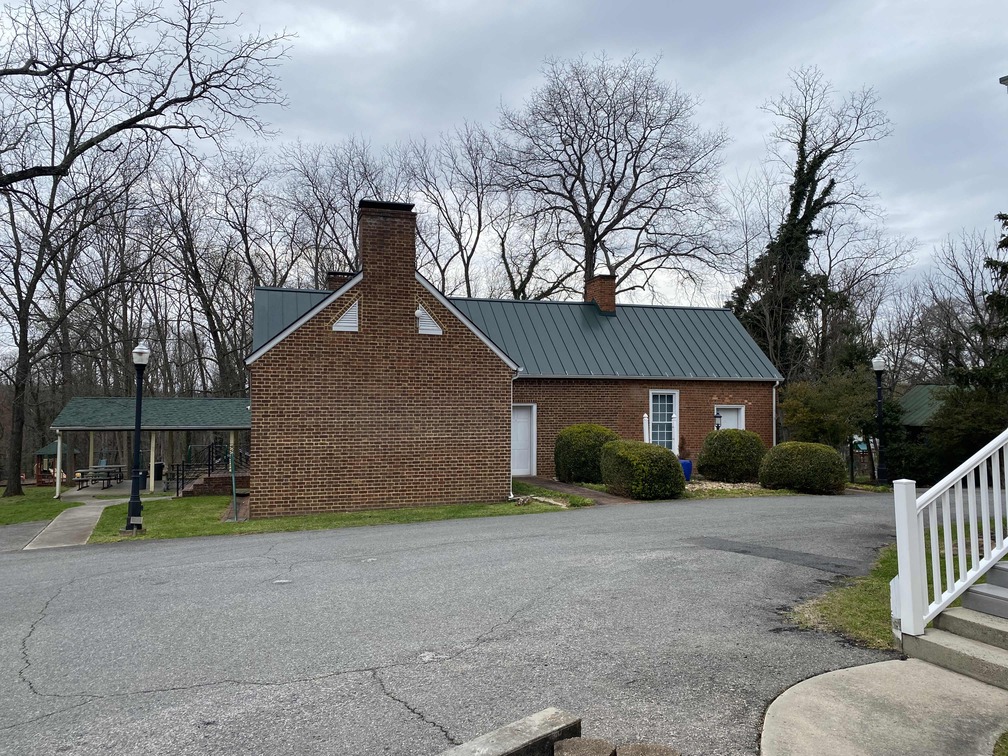
The 1813 Clerk’s Office after restoration. The lot in front of it is used as parking for town hall.
Here’ the southern wall and entrance are visible, as well as the covered picnic area in the back. The park further in the distance is known as Frances Hallam Hurt Park.
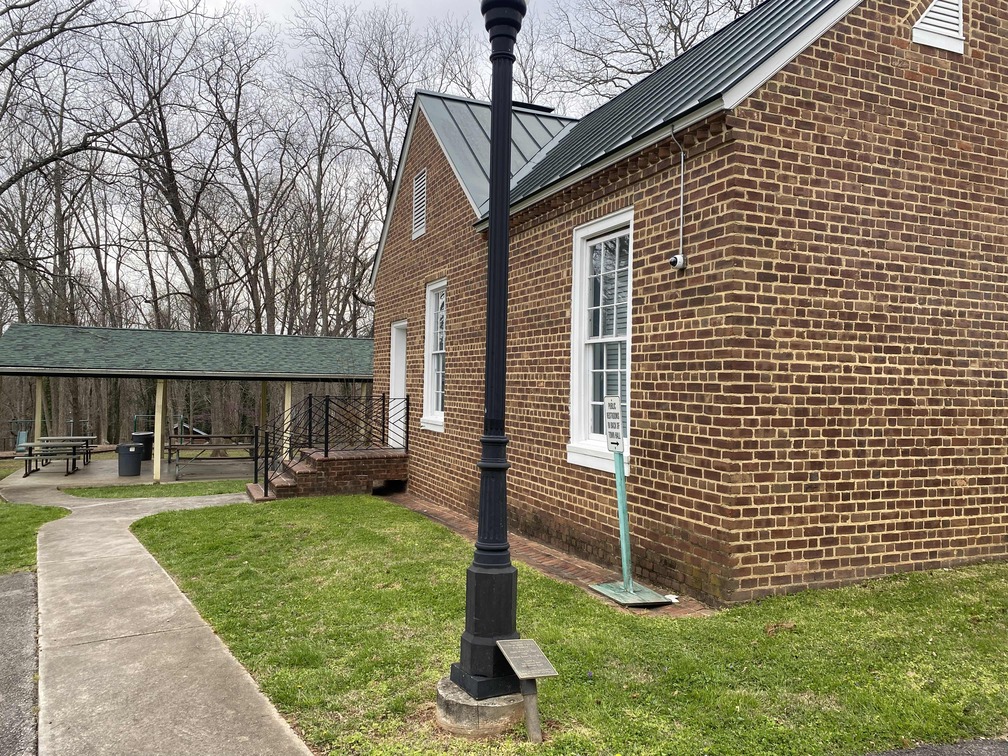
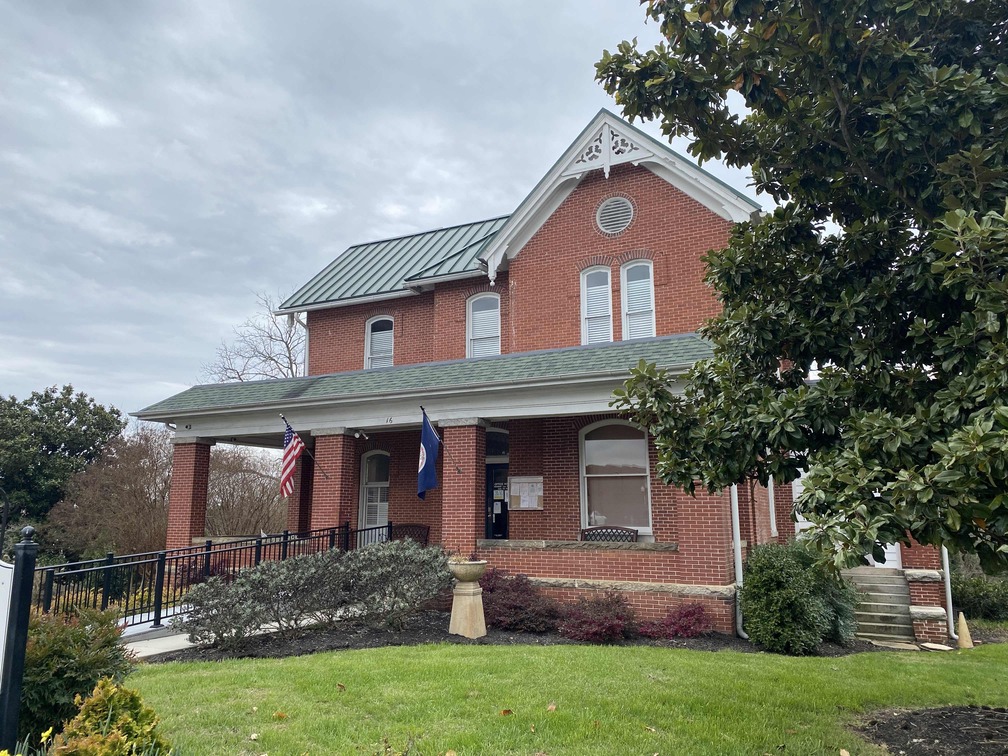
Chatham, Virginia Town Hall, which is situated directly in front of the old clerk’s office. Construction was initiated by James L. Tredway and the home was lived in by his daughter Ruth and her husband Joseph Whitehead before it became town hall.
Here is the back addition on the town hall building. These are the bricks from the original 1833 addition to the old clerk’s office. There are irregularities in the brick bond pattern, but for the most part it is laid in four course common bond.
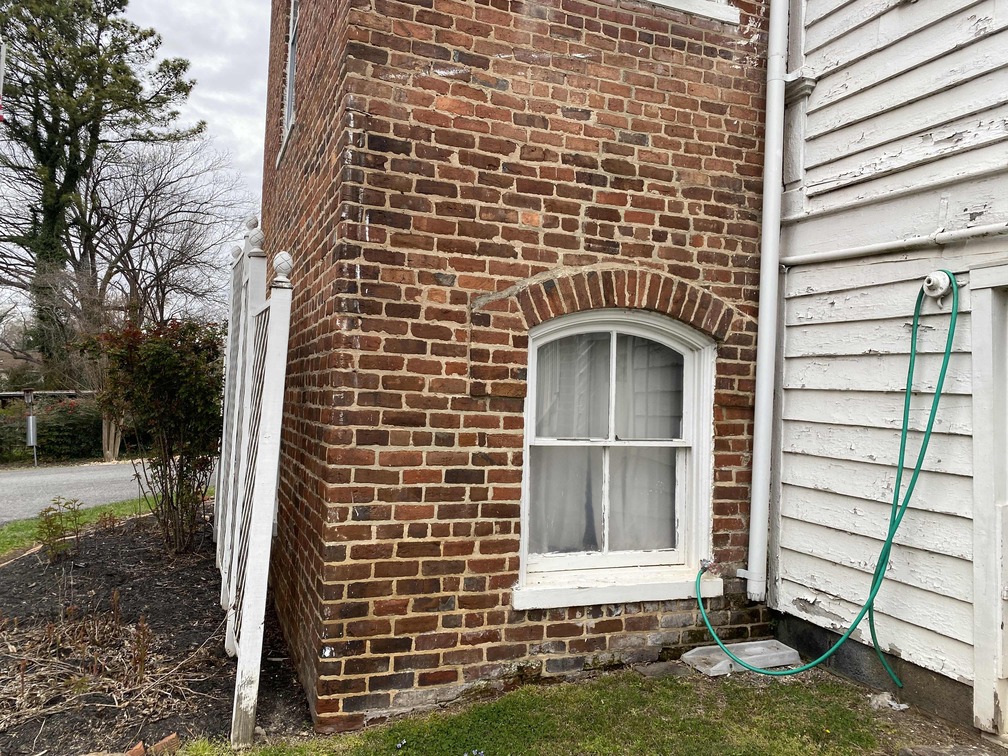
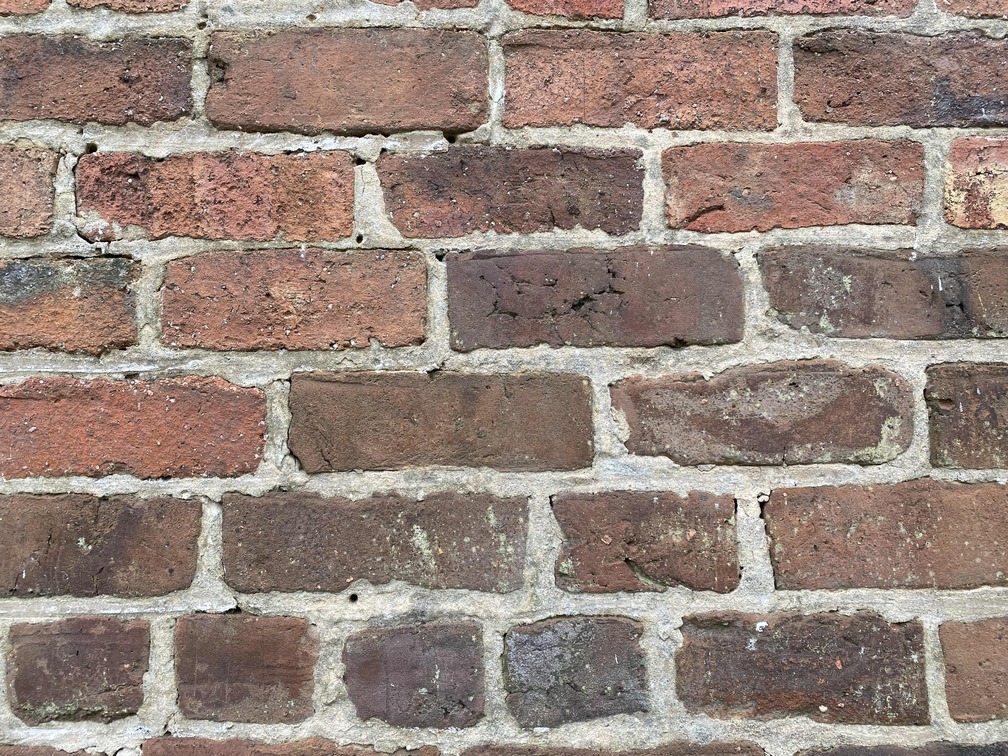
Closeup brick details. The wrinkles and imperfections in the shape indicate the handmade nature of these bricks, which were probably fired in a kiln situated nearby.
Specks of other rocks and minerals are present in the clay mixture used to make these bricks. Some are darker than others depending on their placement within the kiln.
