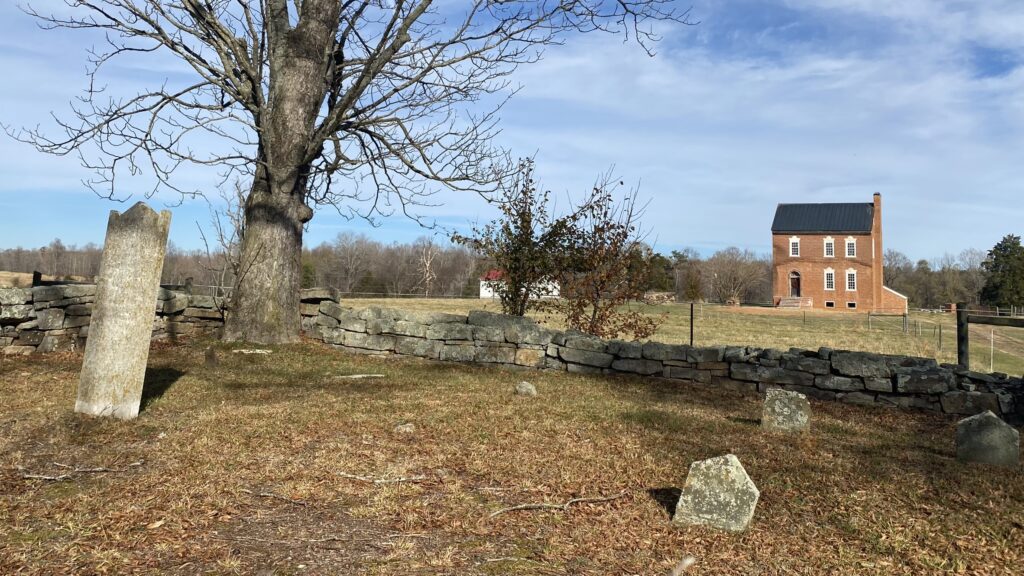
Pittsylvania County, Virginia, Nov. 2022
Little Cherrystone has a long and complicated architectural history. In modern day it appears as a two-and-a-half story Federal style brick dwelling with an English basement. However, this is just one component of the complete structure, the rest of which no longer stands. In July of 1765, Gov. Fauquier granted eight hundred acres of land on both sides of Little Cherrystone Creek to Robert Wooding. For generations to come it served as the Wooding family domain. Around the time of the American Revolution, a vernacular wood frame house was constructed on this site. It had a tall brick chimney laid in Flemish bond with glazed headers and a base over nine feet in width. The story-and-a-half frame mass was on the northern side of the present building.
In 1787, property tax records accounted for six enslaved people, three horses, and eighteen cattle on this site. It’s highly likely that fields were plowed and used for growing crops of tobacco, corn, and wheat. In the 1790’s, the dwelling and 200 acres were passed to Thomas Hill Wooding, illegitimate son of Robert & Elizabeth Hill. It was most likely during the 1790’s that the present brick structure was added to the house. The enlarged household welcomed nine Wooding children over the following couple decades. During the same time, Thomas was the local Justice of the Peace in 1801 and served fifteen years in the House of Delegates.
In 1824 the property passed to Nathaniel Wooding. By the mid 19th century, the property of Little Cherrystone had quarters for 25 enslaved people including Sam Lovelace (1846-1953). The property was sold to Thomas Fitzgerald in 1857 and stayed in the family of his daughter Ellen F. Moses for about fifty years. Sometime in the late 19th century, a wood frame addition was made to the front elevation. It was used as a kitchen and was eventually equipped with a cinder block foundation with a porch and a hipped metal roof.
The home was last extensively occupied around 1905 except in very brief periods by tenants. By the 1960’s, a 200 acre property comprising Little Cherrystone was purchased for a local lumber company to use for logging. The historic home was left and overtaken by the elements over the next several decades. The original frame sections could not be saved and finally collapsed in 1999. The house has been gradually undergoing restoration efforts managed by the property owner, Lisa Shorter, over the last twenty years. Read more in the 2021 booklet entitled “Little Cherrystone: A Lady for All Seasons” by Henry Hurt & Lisa Britton Shorter. The building was listed on the National Register of Historic Places in 1969. Be sure to also visit the Department of Historic Resources website and view the original nomination. Also view highly detailed photos from 1930 in the Library of Congress Digital Collection, where they call the building the “Moses House.”
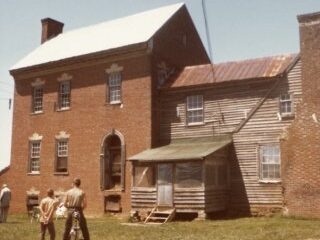
Original Frame Section at Right
Taken by a Moses family descendant, Linda Yeatts Brown
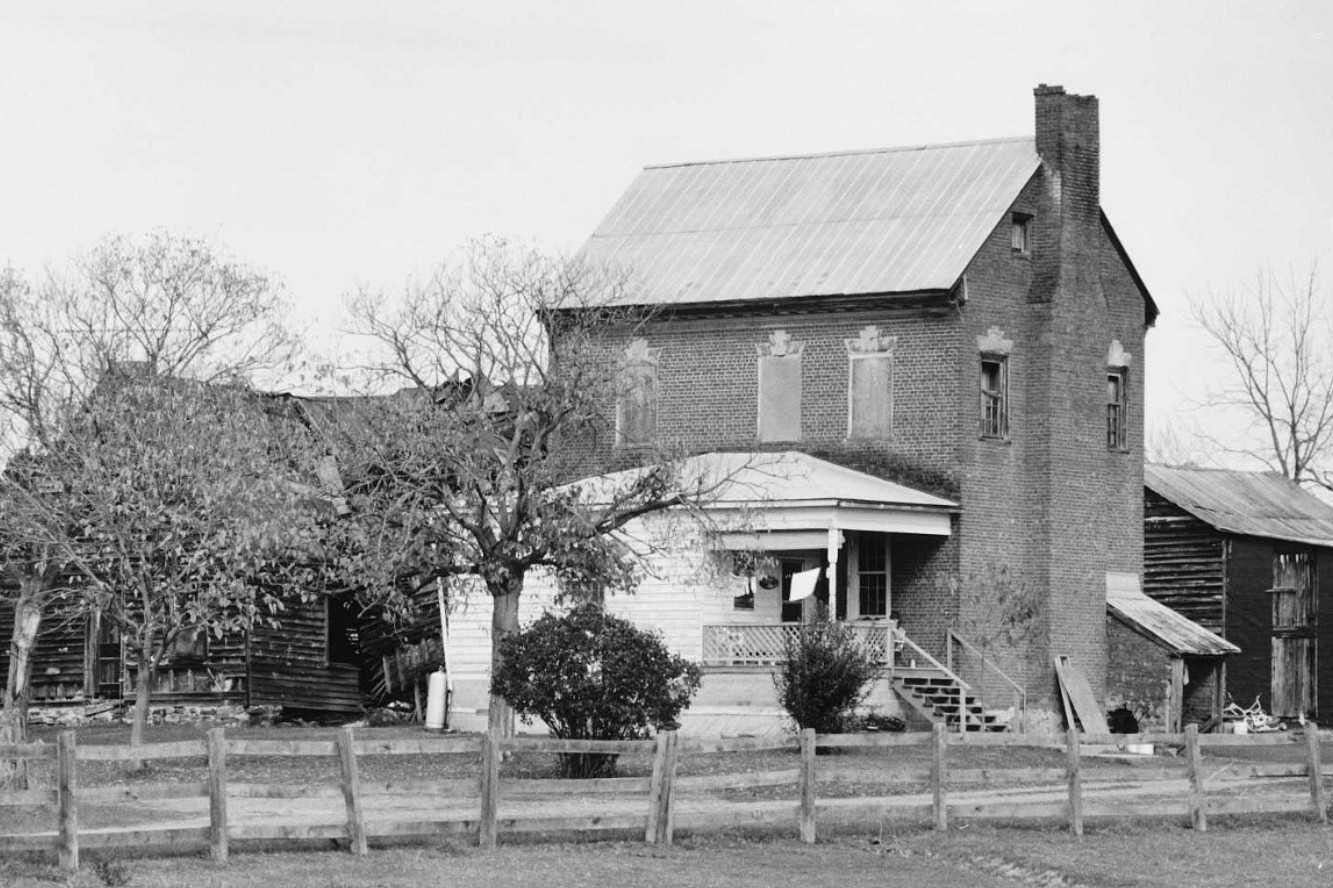
Kitchen Room and Porch at Front; Barn Close Behind
November 2022
Documentation Photos
With other members of the Pittsylvania County Historical Society, we toured this historic structure with the property owner and could finally document the structure to my satisfaction. I’m excited to see what future renovations bring.
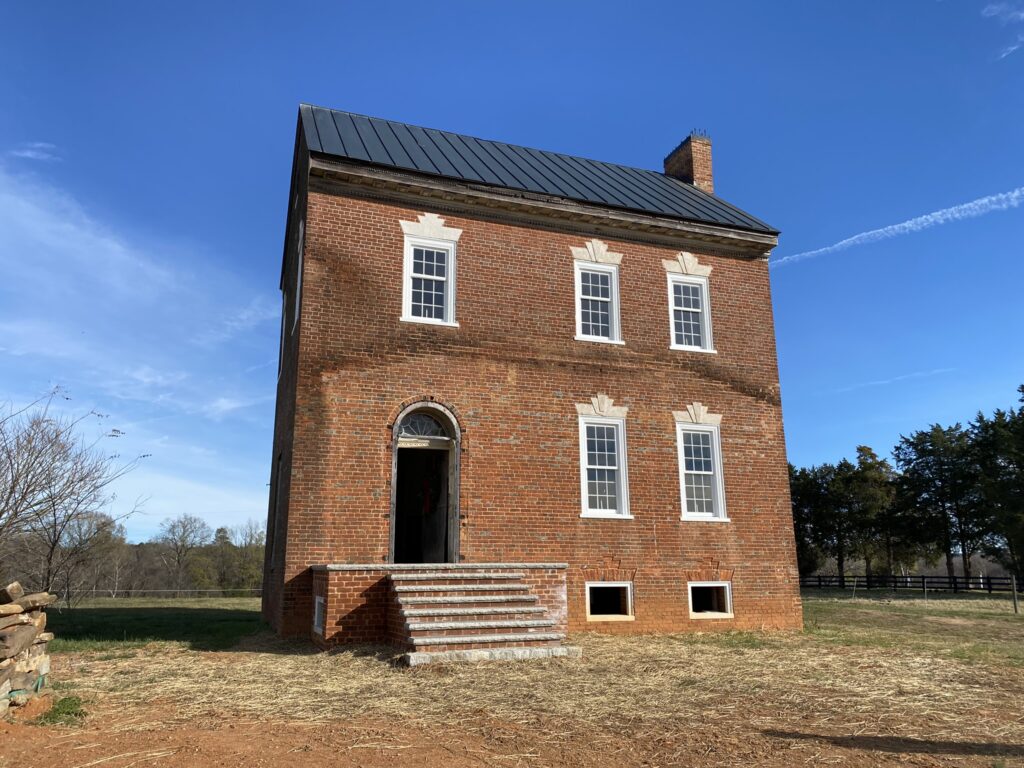
Front (West) Elevation, View to the East
Upon this visit, the front stairway had just been completed and all windows recently replaced. The outline of the old kitchen addition is visible by the discoloration of the brick.
North elevation with remaining marks from the roof of the original 18th century section. The entryway is now closed off.
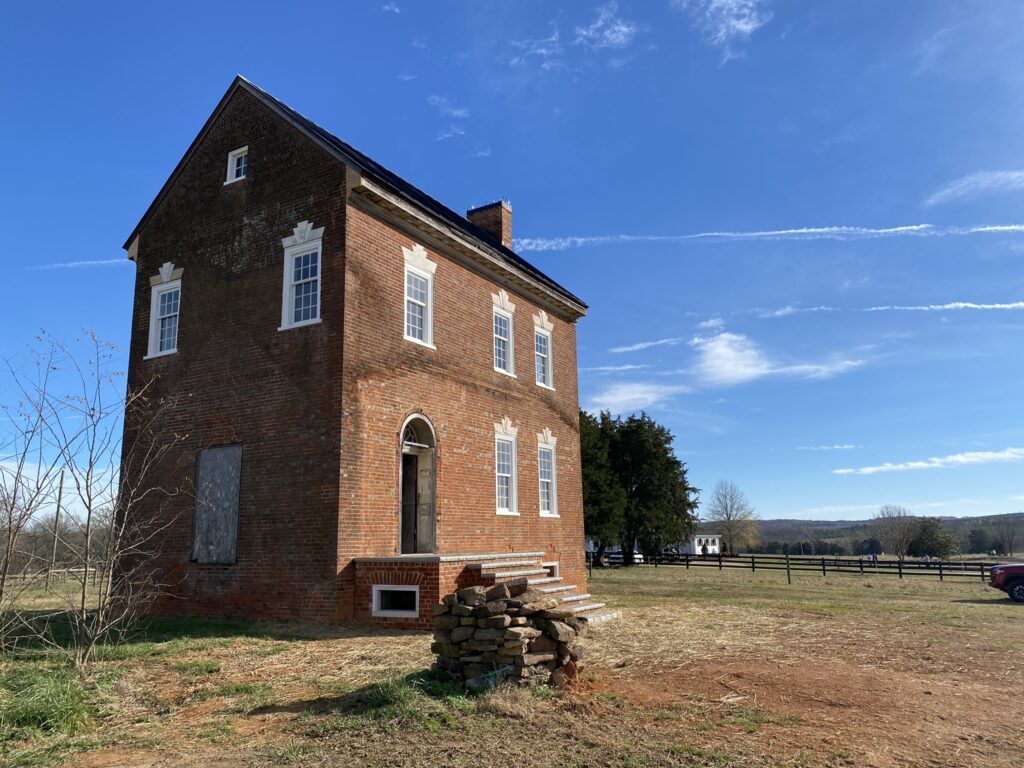
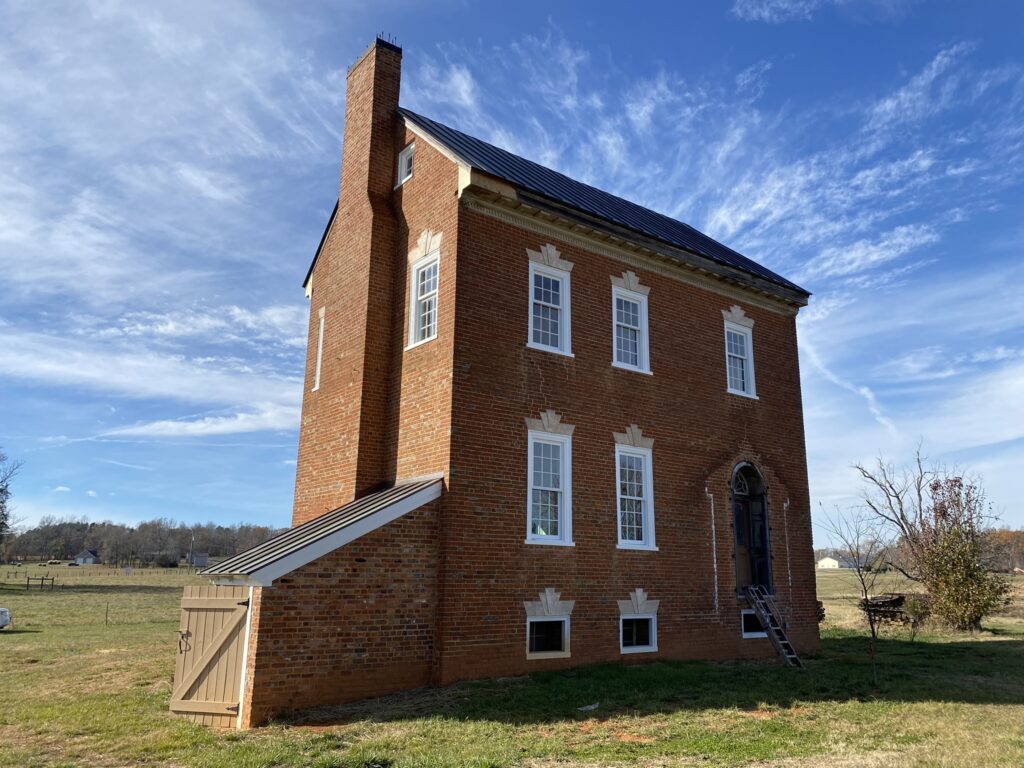
The East elevation shows remnants from another addition onto the back door are visible, which was a small room used as a bath.
South elevation with exterior end chimney and covered entryway to English basement. A new and accurate simple barn door with cast iron hardware has been constructed.
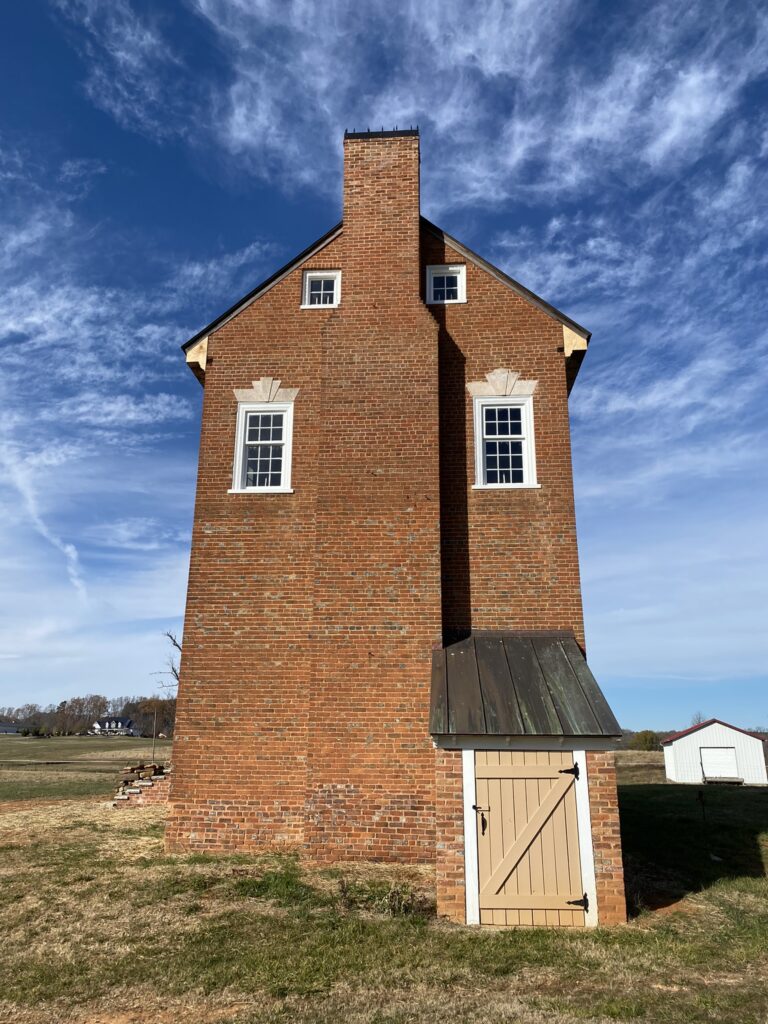

The brick is laid in common bond with full headers after every third course. The first ten visible courses of bricks on the structure seem to incorporate many more glazed bricks than further upward.
The appearance of irregular shaped bricks with wrinkly surfaces indicates these bricks were individually formed in simple molds and left out to dry.
The bluish-white glassy appearance on a brick’s surface is caused by their proximity to the hottest parts of the brick kiln. The chimney that existed on the original frame home had these glazed headers placed decoratively in Flemish bond to create an impressive checkered pattern.
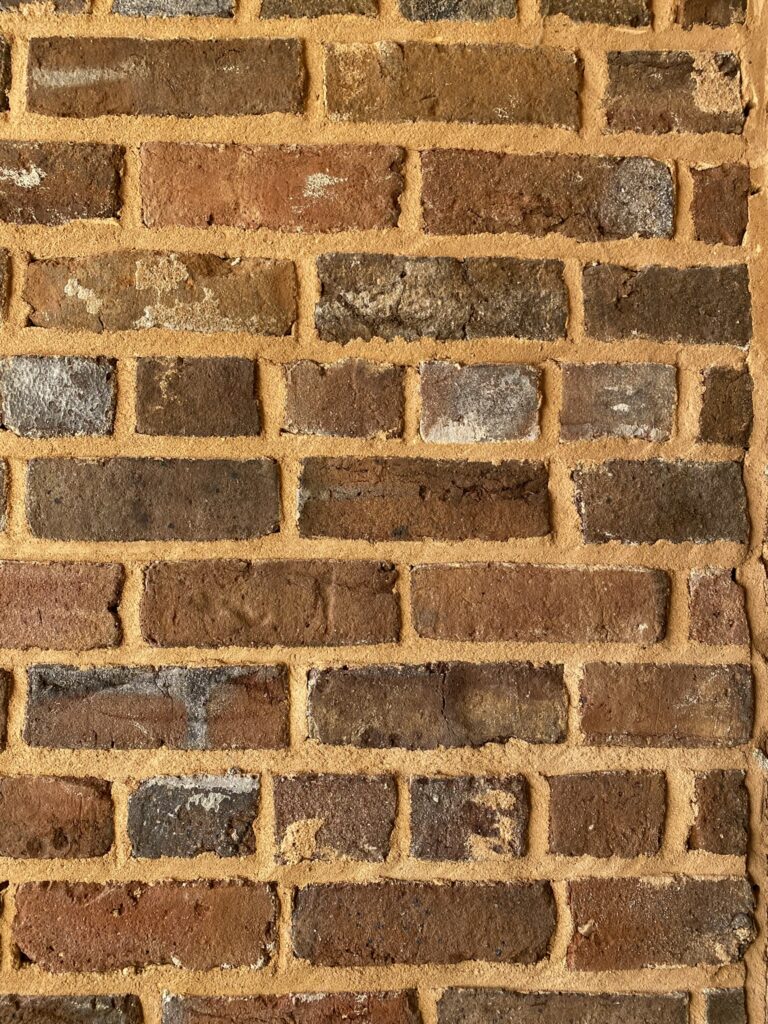
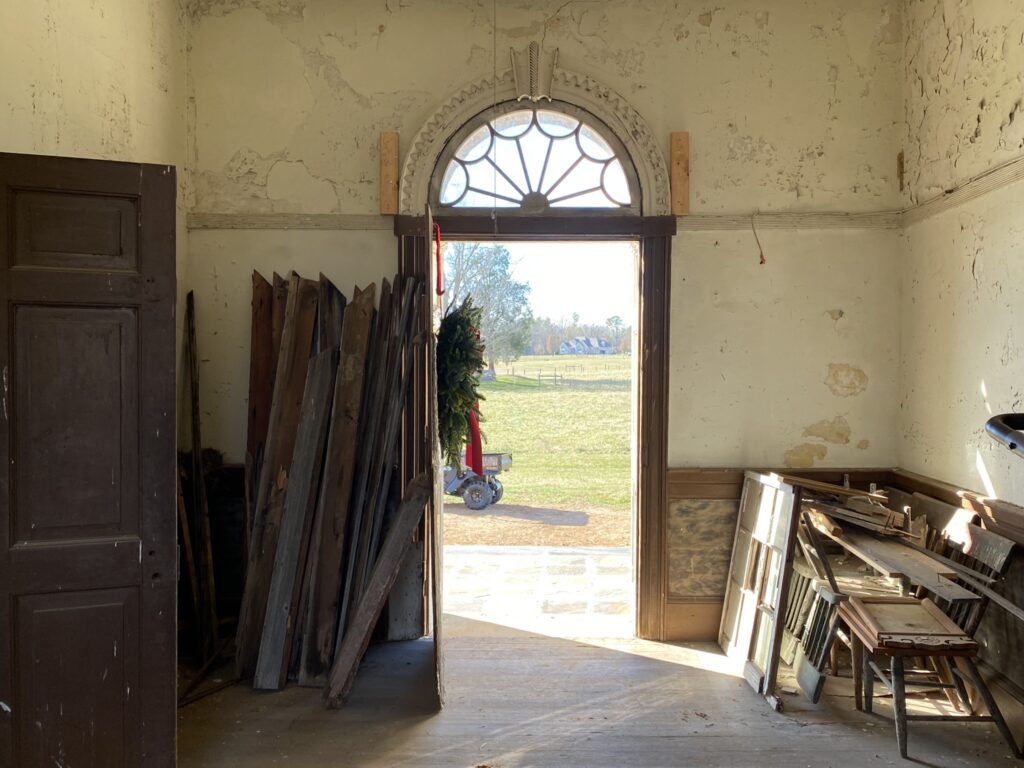
The front entrance has an ornate half round transom window above the door.
The first floor is rife with ornate detail. The doorways incorporate moldings with classical entablature and a matching fluted chair rail.
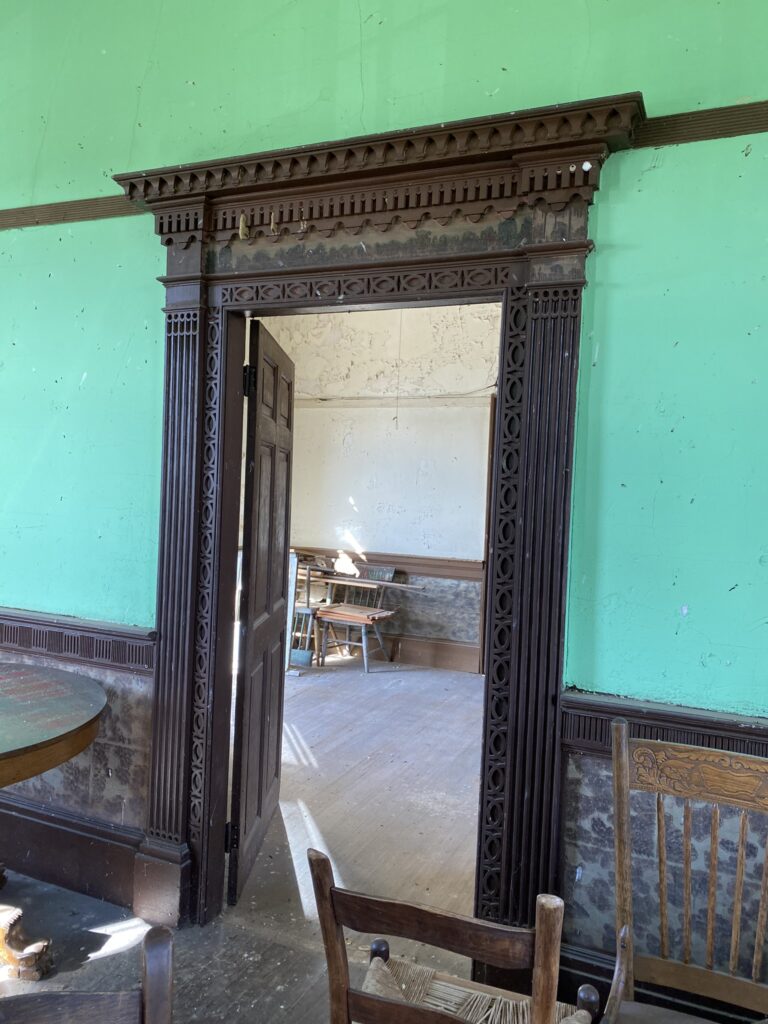
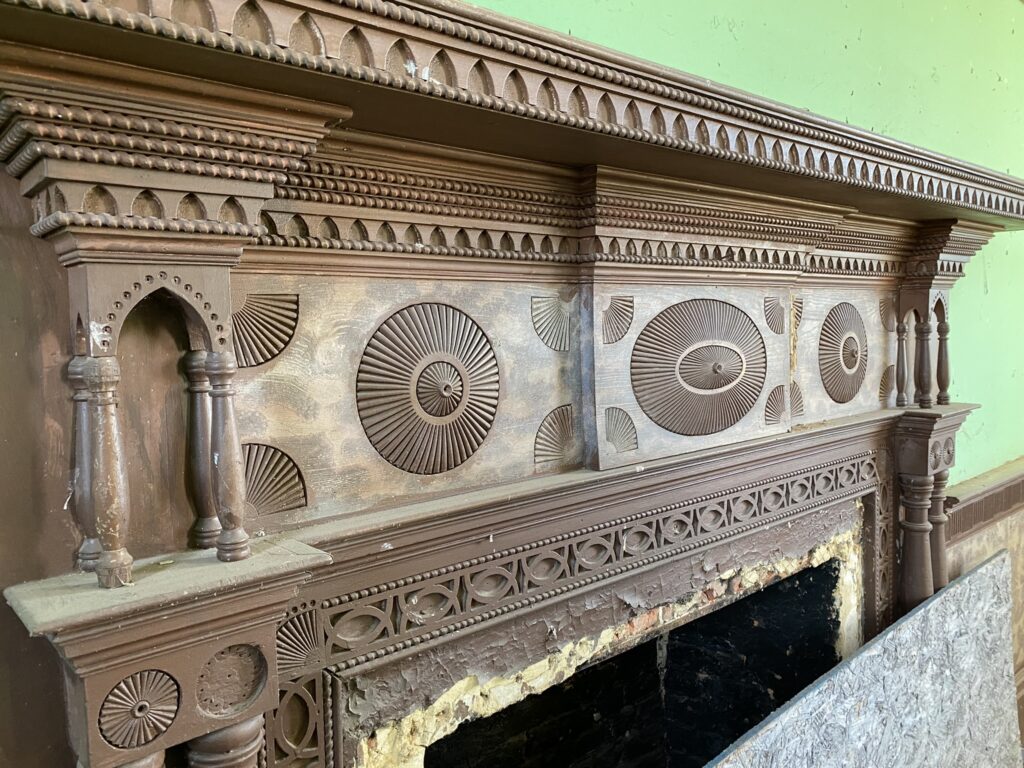
The fireplace mantel is the centerpiece of the whole house. The Wooding family did not skimp on the craftsmanship of this furniture. The main frieze design incorporates full circular sunburst patterns as well as smaller corner sunburst patterns. The frieze is decorated with turned colonnettes and the cornice above is shaped into lancet arch patterns. The symmetry is impressive and it remains as one of the most intact historical features of the house.
The stairs are quite narrow and steep leading up to the second story.
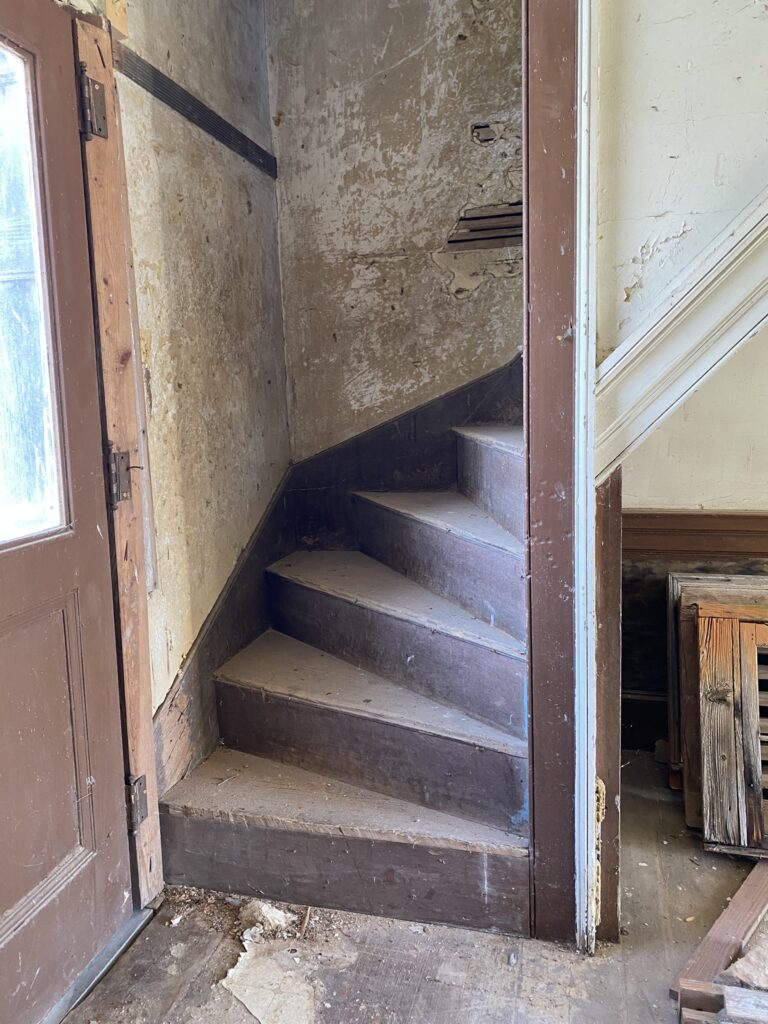
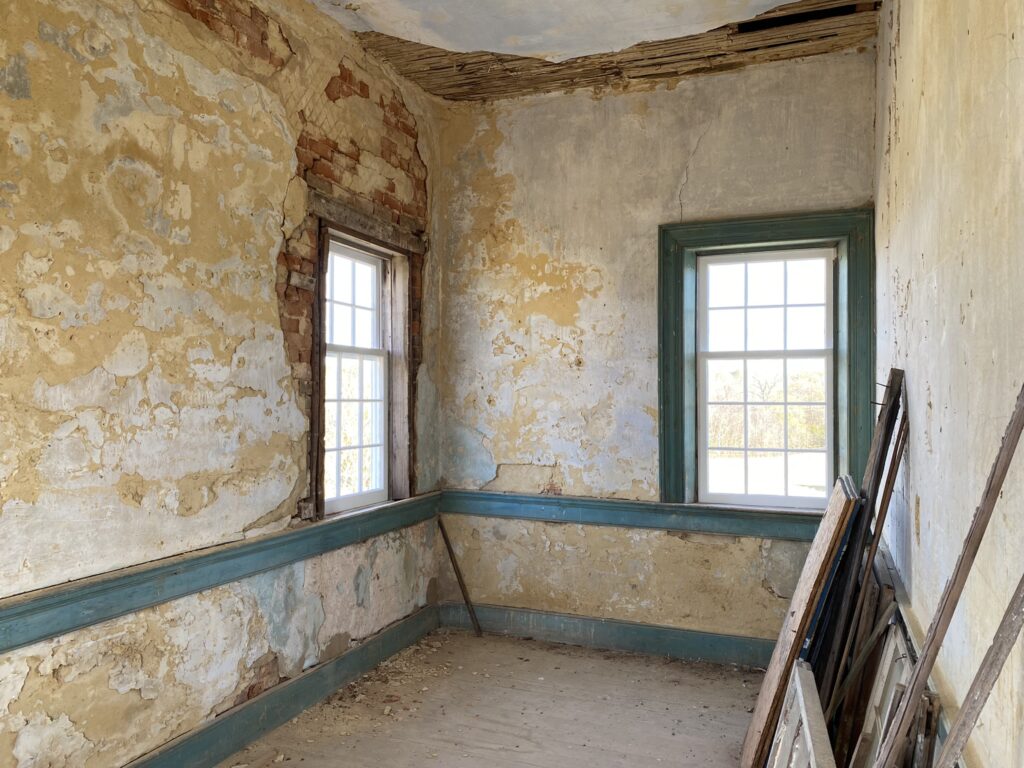
The second story is generally less ornate than the first story. The chair rail retains a paint color similar to Prussian Green, a popular color in upper-class homes of the eighteenth century.
Original structural brick and wood lath are visible where the plaster walls have deteriorated.
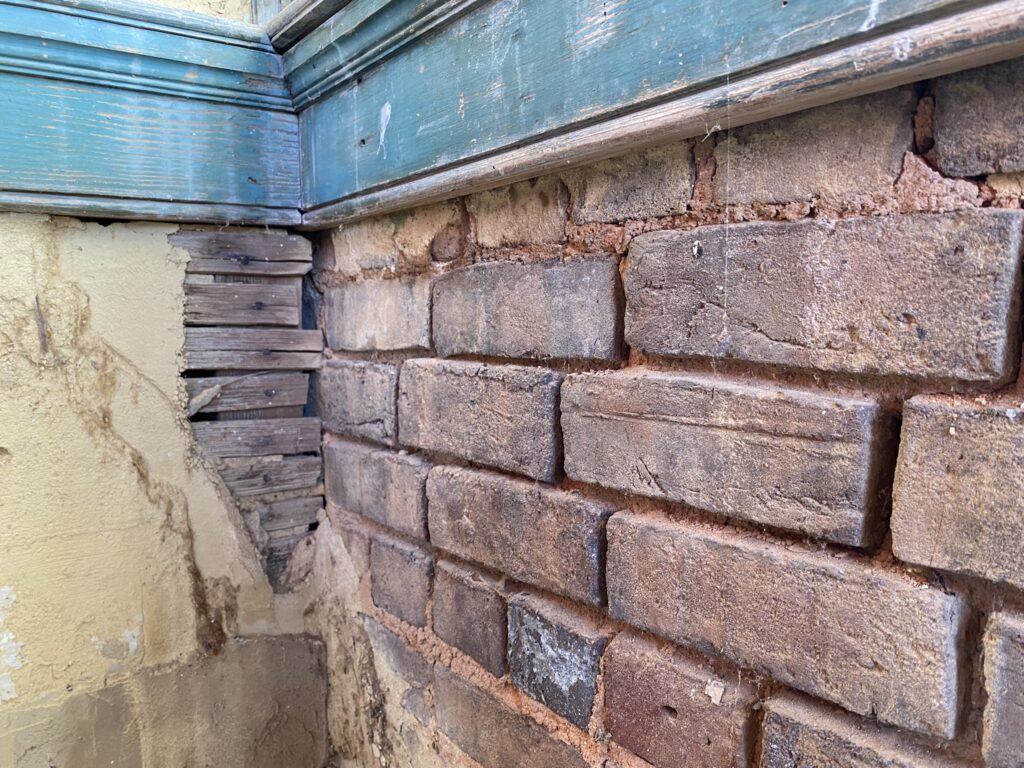
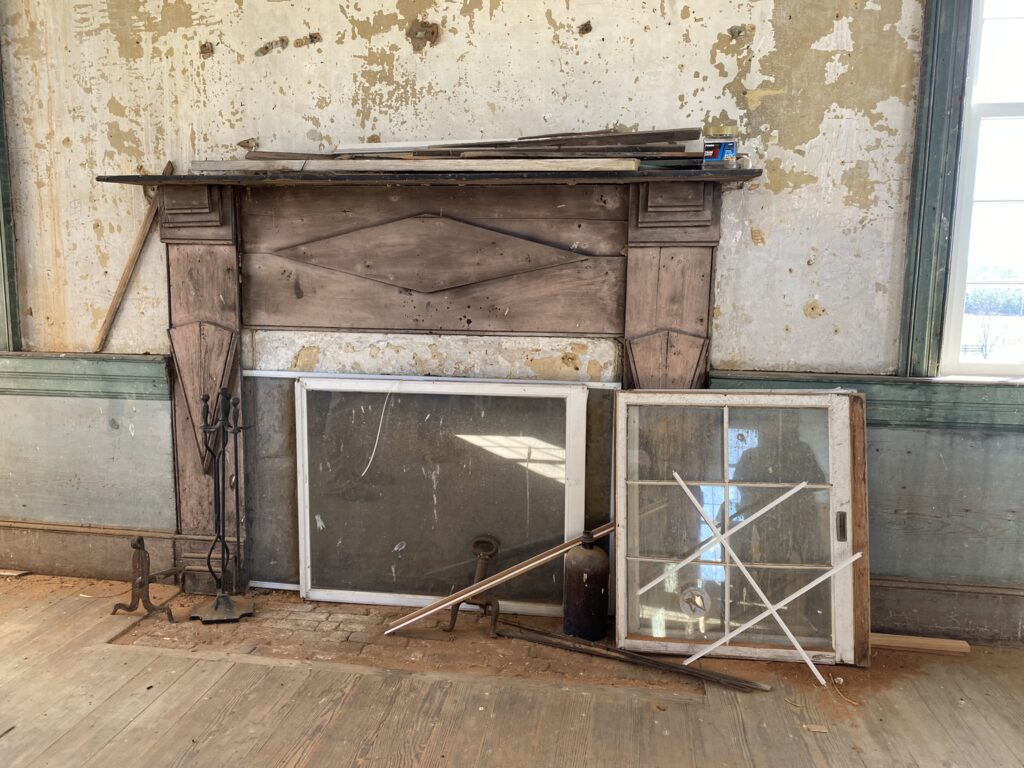
The mantel in the second story is noticeably less ornate than the one on the first story. It seems to date to the 19th century, but may not be as old as the house.
The overall design of the mantel uses simple symmetrical quadrilaterals involving wood planks layered on top of each other. An elongated diamond shape is mounted in the center of the header. On each leg of the mantel, two triangular pieces of wood combine to make a simple kite shape design protruding symmetrically.
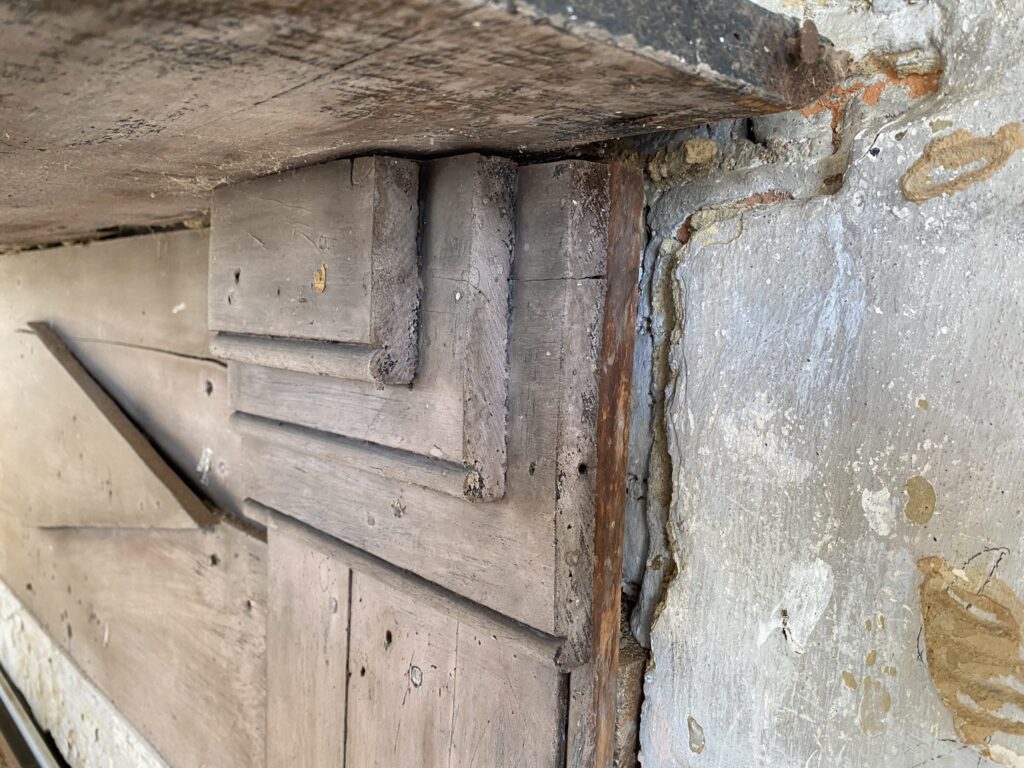
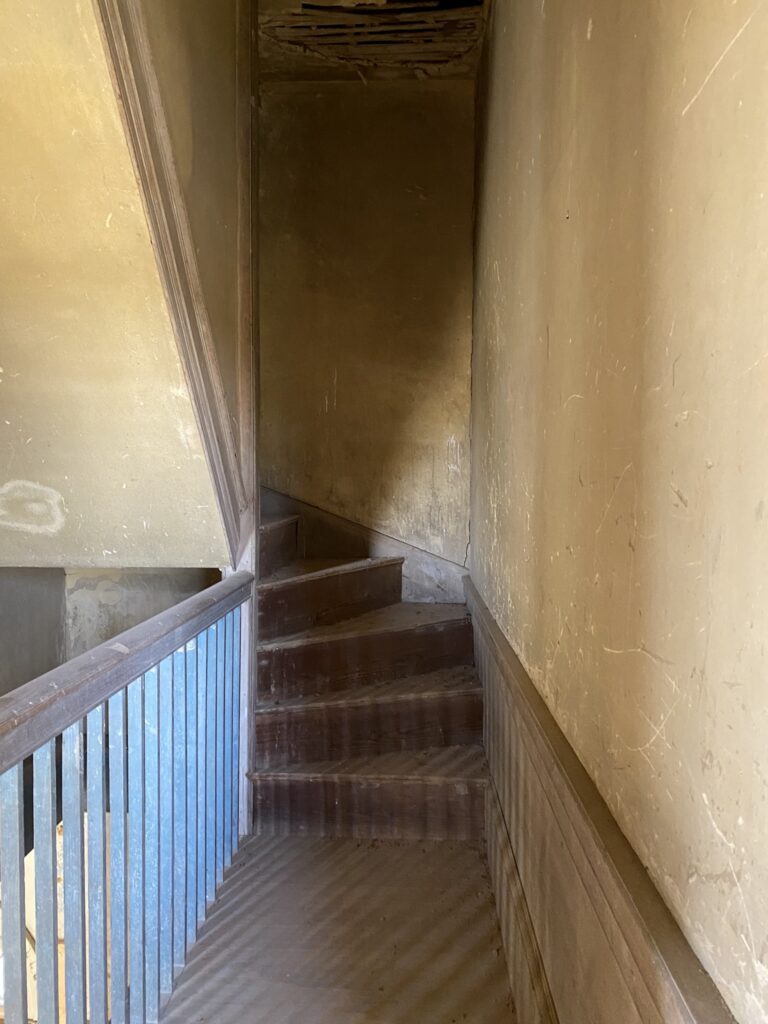
The stairs to the top floor are a little more manageable, but still thin and steep with no railing.
Prior to the installment of these wonderful new windows, this room was primarily a bird roost. Now that the elements have been blocked out, the interior can be better preserved and restored.
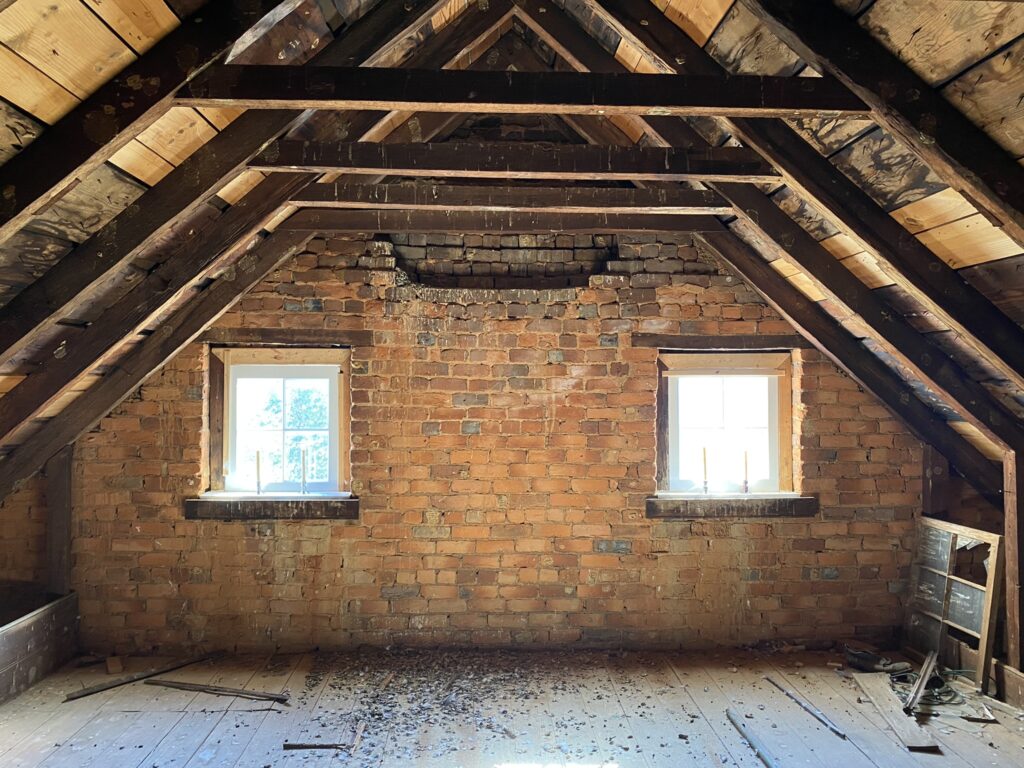
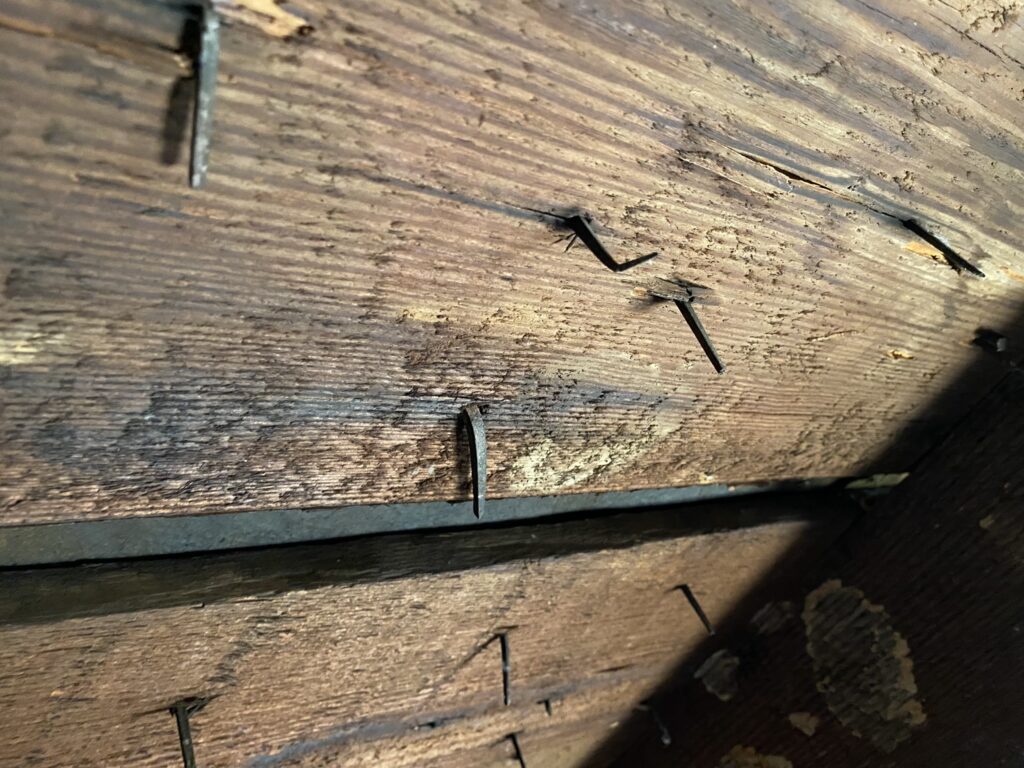
Watch your head looking for shoes in the wall because these blacksmith forged wrought iron nails are fit for an iron maiden.
The boards used on the walls are of various widths and undeniably aged.
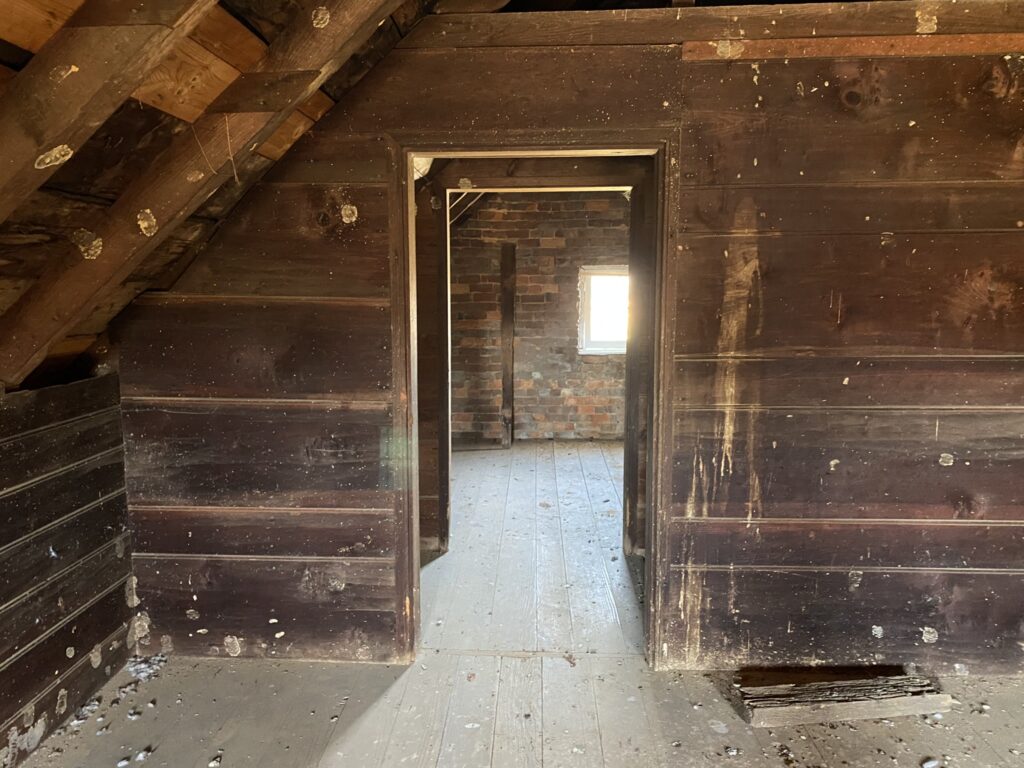
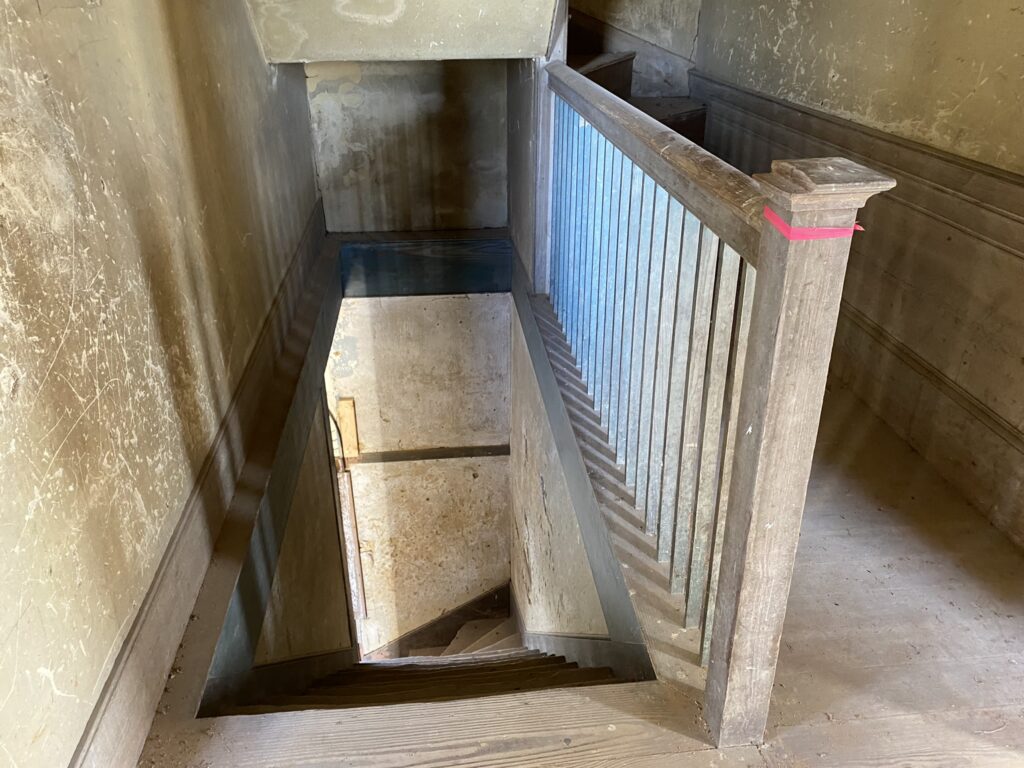
There is no fancy carved banister as in grander homes and plantations, so it was likely that visiting guests remained on the first floor.
A segment of original wallpaper remains above a doorway on the second floor.
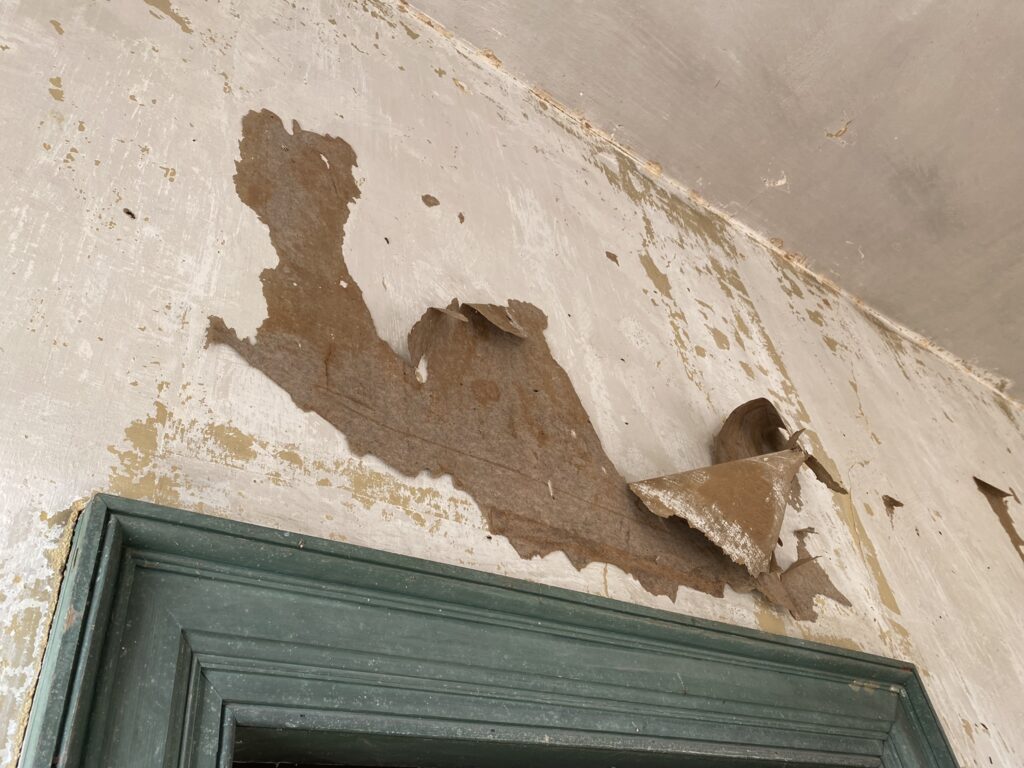
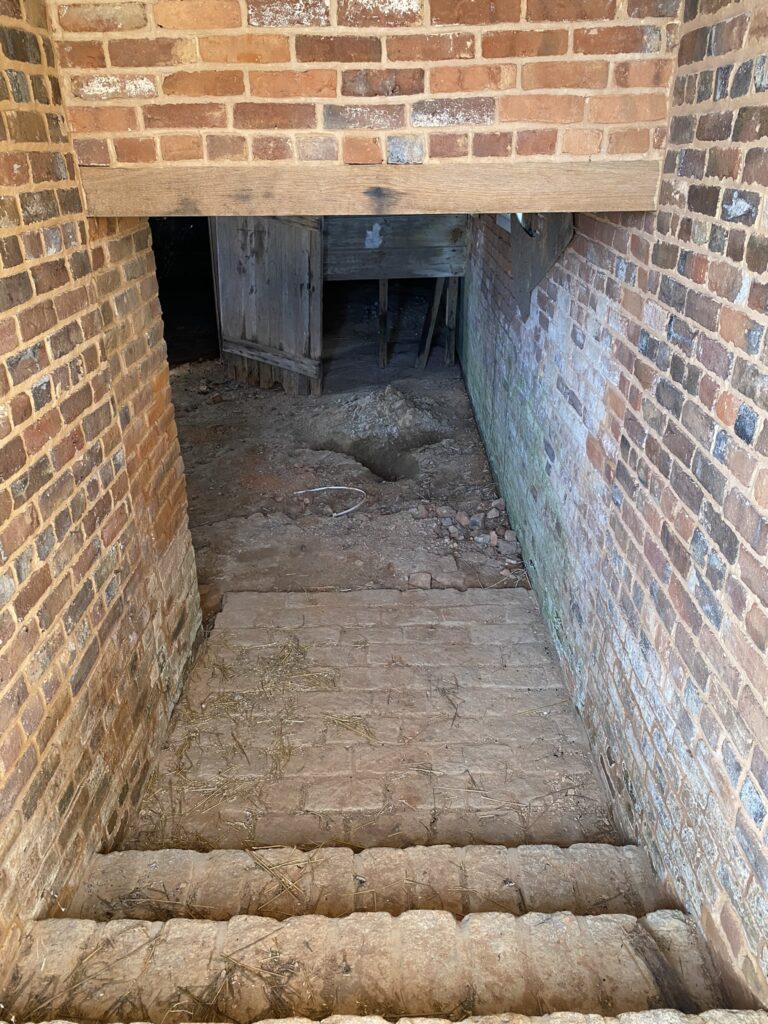
The English basement has an earthen floor and is quite spacious.
The basement is segmented into two areas with a doorway.
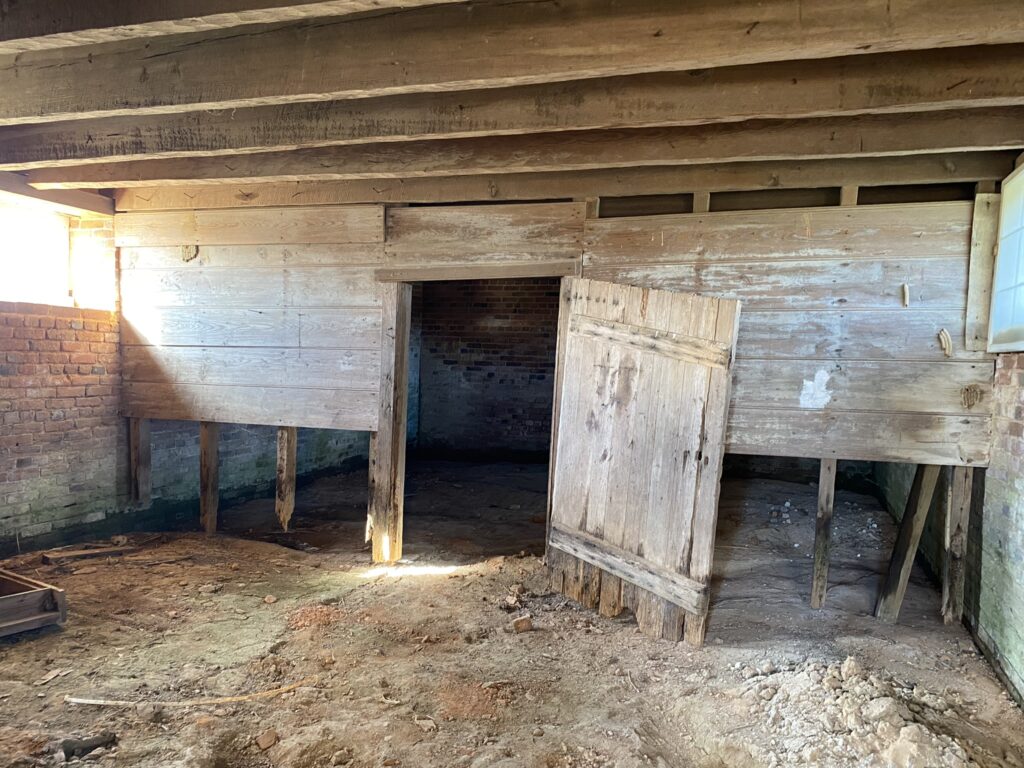
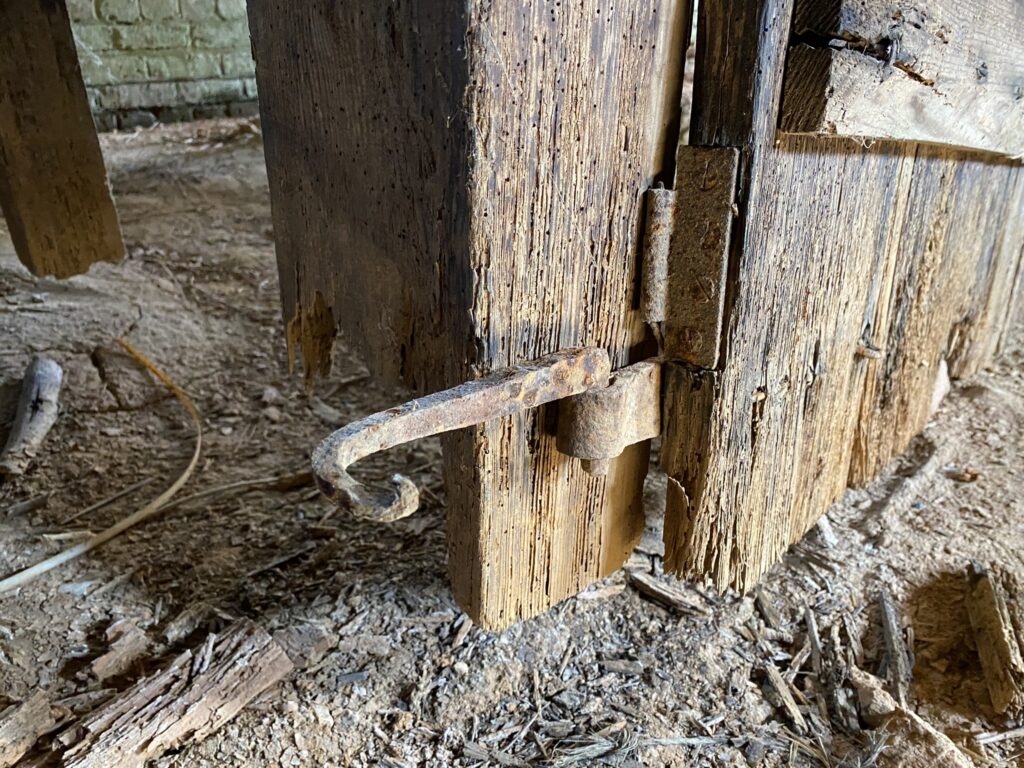
The basement doorway retains blacksmith made hinges.
This is the view from a window in the English basement.
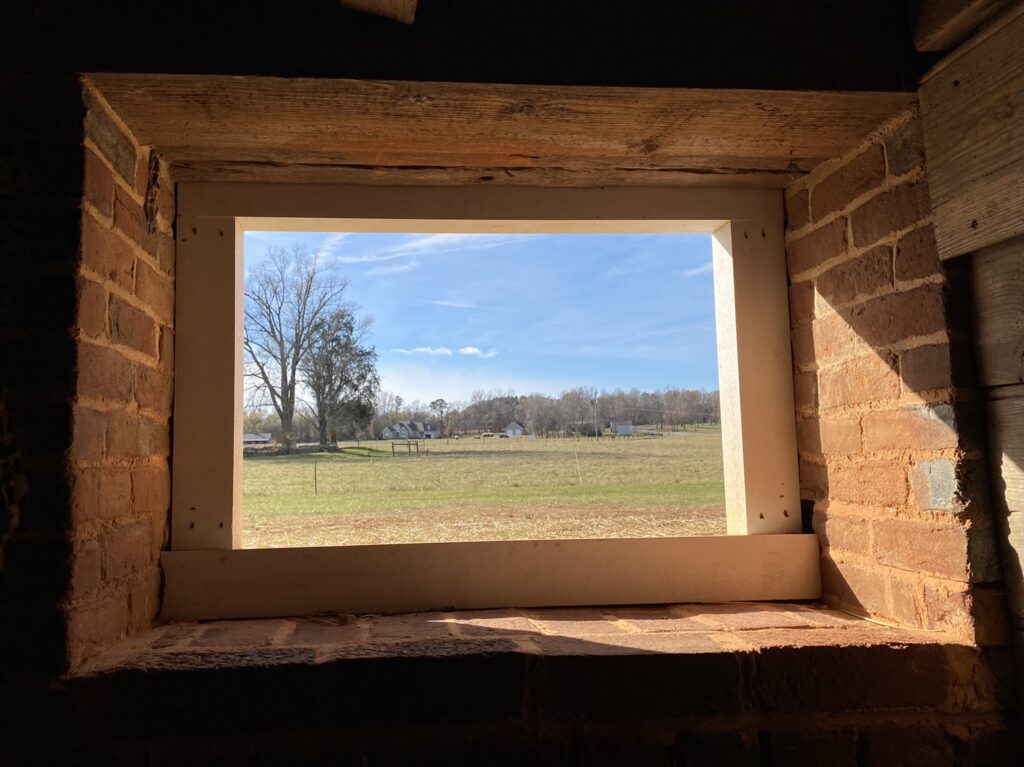

One hundred yards to the west of the home is a fine example of masonry work. This rock wall contains the Wooding family cemetery.
A collection of unmarked fieldstones, simple inscribed stones, and a few carved stones mark the resting place of the land’s prior residents.
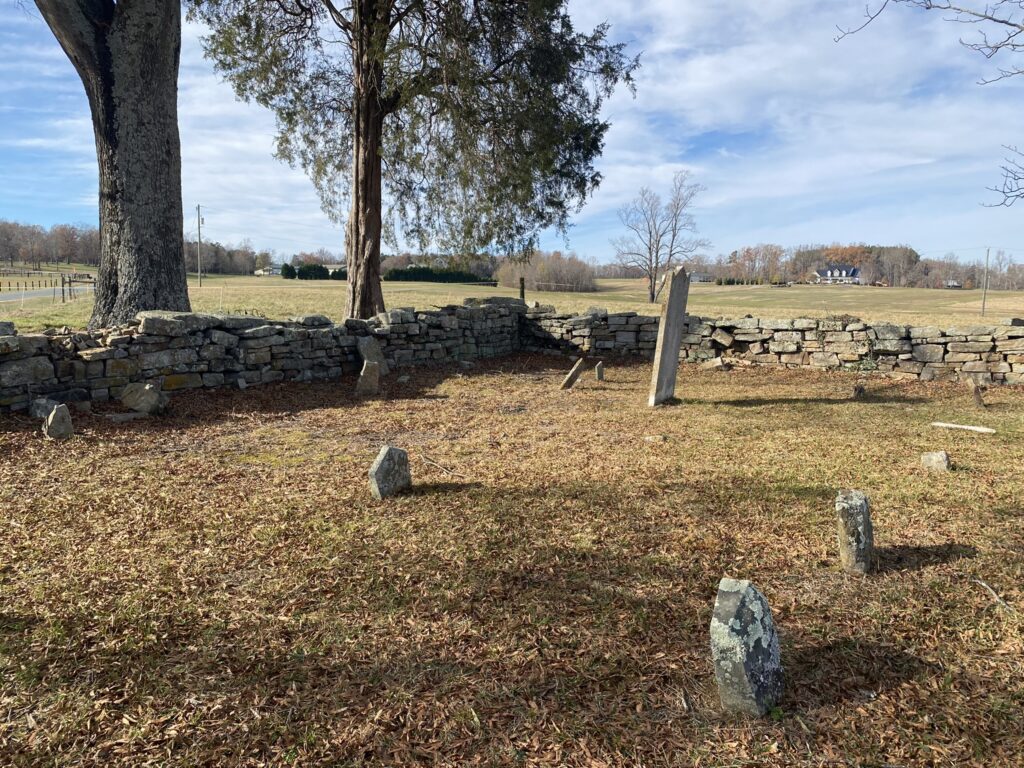
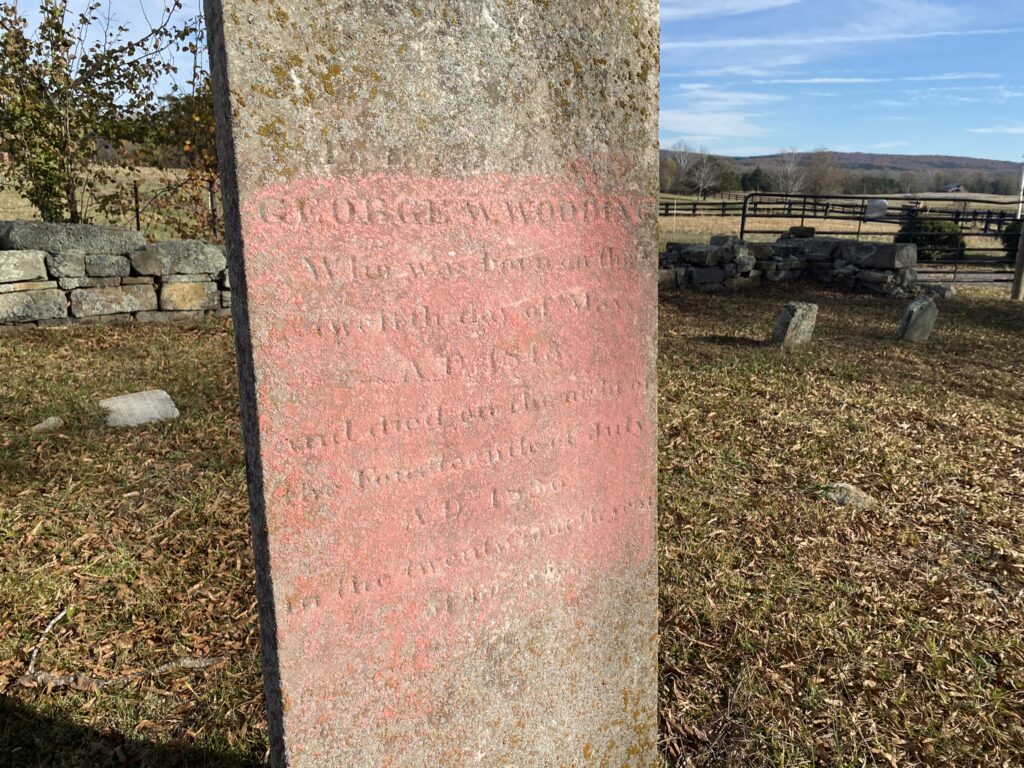
George Washington Wooding (1813-1836)
son of Thomas H. and Susanna C. Wooding.
Simple stone inscribed with
“S W Williams
D. 1821″
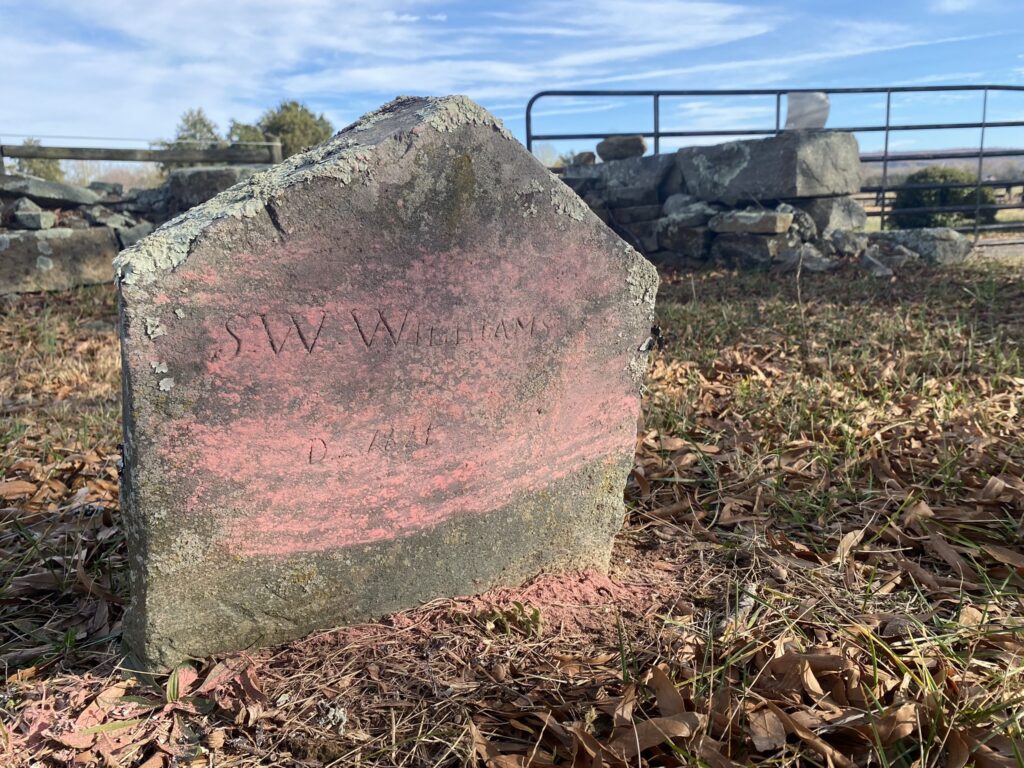
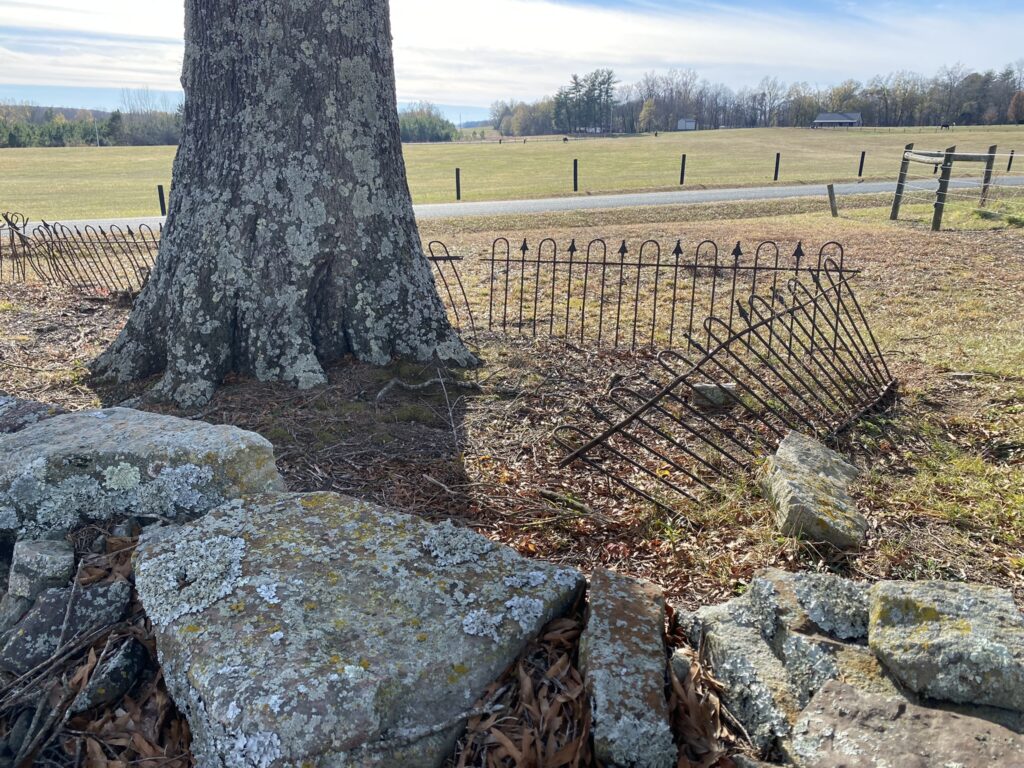
Iron fencing near the family cemetery.
